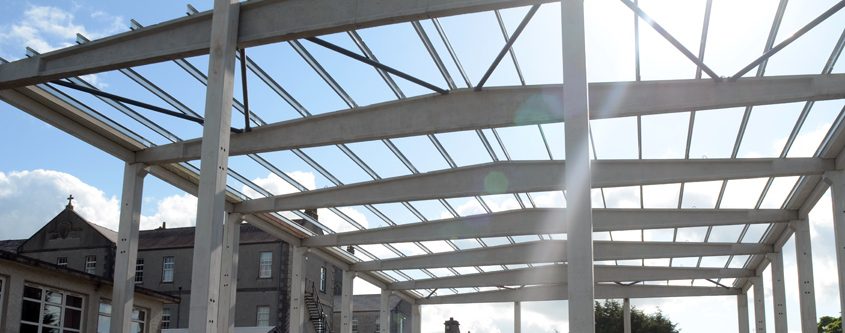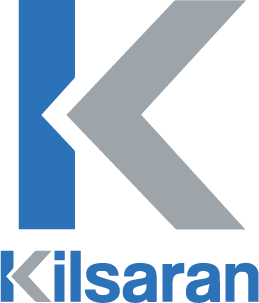- Products
- Paving & Walling Products
- KPRO Façades & Mortars
- Façade
- KPRO Façade Silicate Silicone Render S-SR 1.5
- KPRO Façade Silicone Render SR 1.5
- KPRO Façade Bonding Primer QPX
- KPRO Façade Quartz Primer QP10
- KPRO Façade RC Roughcast Render
- KPRO Façade TCR Top Coat Render
- KPRO Façade Uno
- KPRO Façade DuraRend
- KPRO Façade Hydraulic Lime Render
- KPRO Façade Super Bond Render
- KPRO Façade GP General Purpose Render
- KPRO Façade Dash Receiver
- KPRO Ancillary Products
- Masonry
- Crete
- Street
- Grout
- Repair
- Floor
- Façade
- External Wall Insulation
- Precast
- Case Studies
- Brochures
- Technical
- Find a Stockist
- Blog
- Health & Safety
- Diversity & Inclusion
- Essential Learning Series

Portal Frame
Products / Precast / Precast Solutions / Portal Frame
Kilsarans Precast Portal Frame system uses column, roof beam, and gutter elements to provide clear spans of up to 36m in width.
Intermediate level beams can easily be included, to allow for office or split level storage solutions. The external columns and roof beams are supplied with bolts to allow for the quick follow on installation of lightweight steel cladding.
The lateral stability of the frame is typically provided by a combination of the external or internal walls, and the diaphragm action of the roof structure.
The main advantages of the Portal Frame solution are:
- Large clear spans
- Fast erection times
This precast solution is typically used in:
- Industrial structures
- Sports facilities
Brochure Library
Download information on our ways of working and details on the products we offer.



