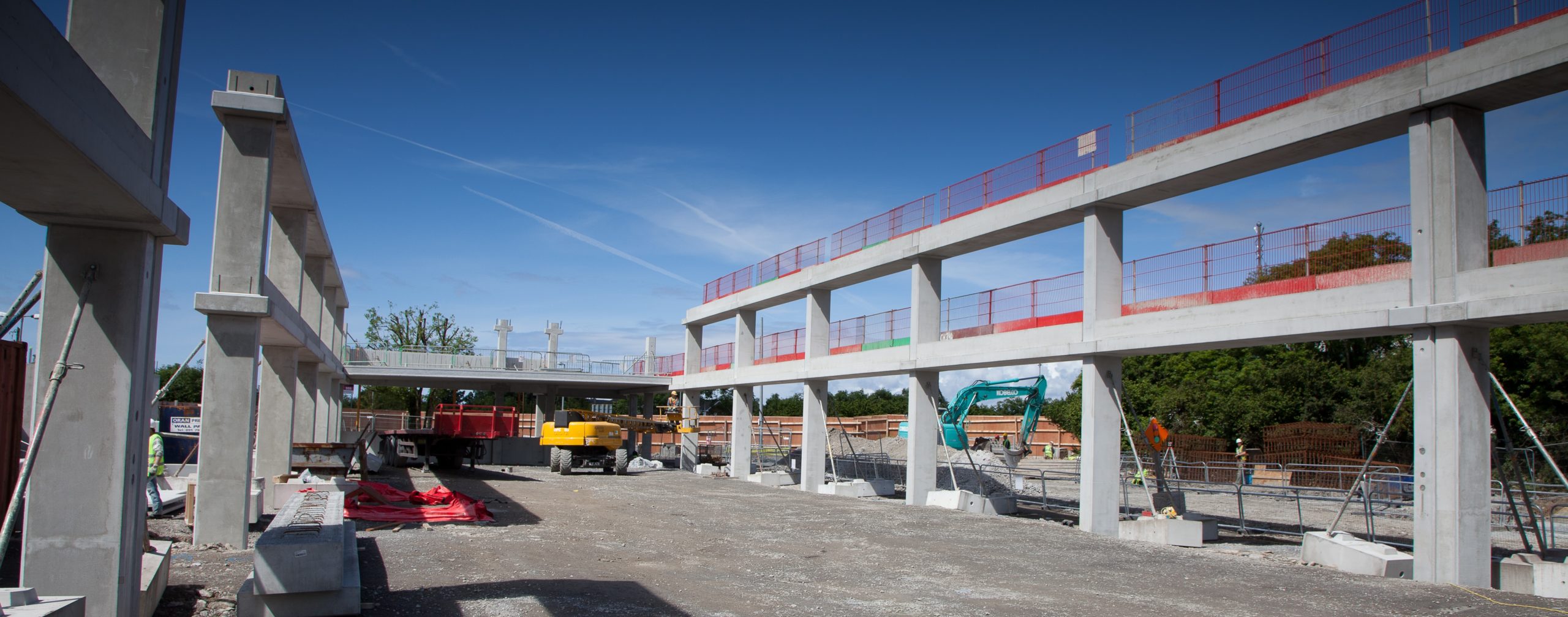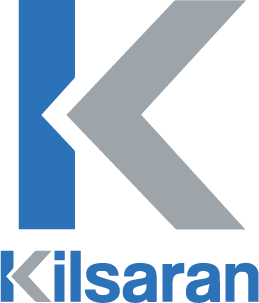- Products
- Paving & Walling Products
- KPRO Façades & Mortars
- Façade
- KPRO Façade Silicate Silicone Render S-SR 1.5
- KPRO Façade Silicone Render SR 1.5
- KPRO Façade Bonding Primer QPX
- KPRO Façade Quartz Primer QP10
- KPRO Façade RC Roughcast Render
- KPRO Façade TCR Top Coat Render
- KPRO Façade Uno
- KPRO Façade DuraRend
- KPRO Façade Hydraulic Lime Render
- KPRO Façade Super Bond Render
- KPRO Façade GP General Purpose Render
- KPRO Façade Dash Receiver
- KPRO Ancillary Products
- Masonry
- Crete
- Street
- Grout
- Repair
- Floor
- Façade
- External Wall Insulation
- Precast
- Case Studies
- Brochures
- Technical
- Find a Stockist
- Blog
- Health & Safety
- Diversity & Inclusion
- Essential Learning Series

Beam and Column Frame
Products / Precast / Precast Solutions / Beam and Column Frame
Precast Beam and Column Frame structures, as the name suggests, consist of beam and column elements combined with one of Kilsaran Precasts flooring products. Lattice floor is used for irregular floor layouts, while hollowcore provides long clear spans but is best for a regular floor layout.
The lateral stability of a Beam and Column Frame structure is generally catered for by providing precast stair or lift cores throughout the building. A structural screed is typically used to tie the entire structure together.
The main advantages of this solution are:
- Long clear spans
- Fast erection times
- High quality surface finish
- Minimal on-site propping
This precast solution is typically used in:
- Carparks
- Hotels
- Mixed use buildings
Brochure Library
Download information on our ways of working and details on the products we offer.



