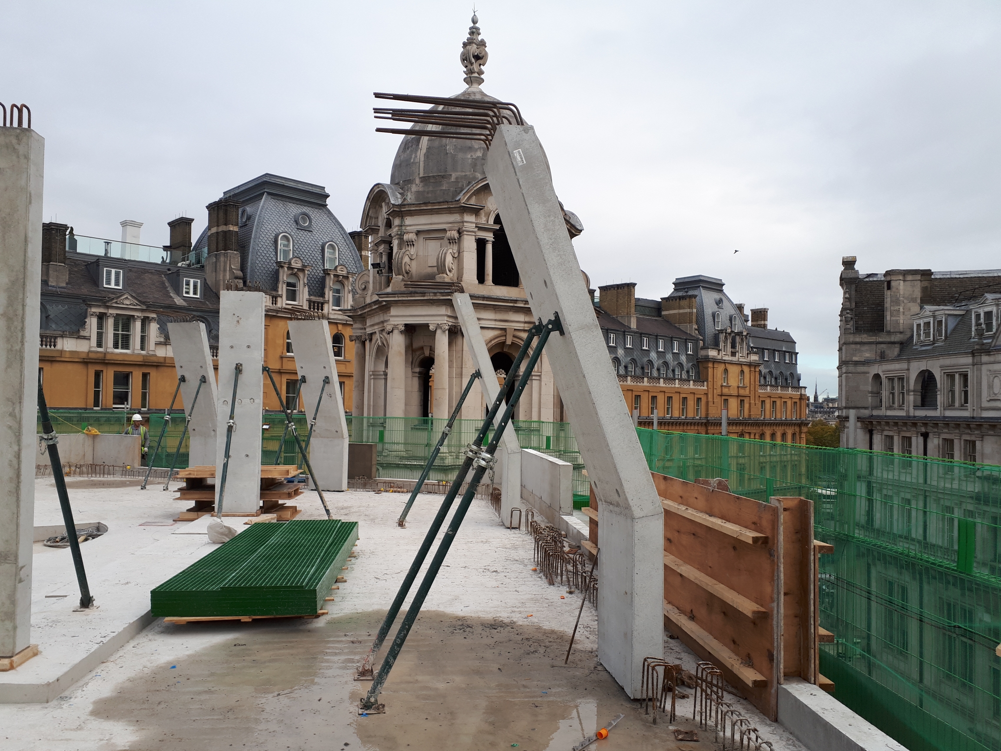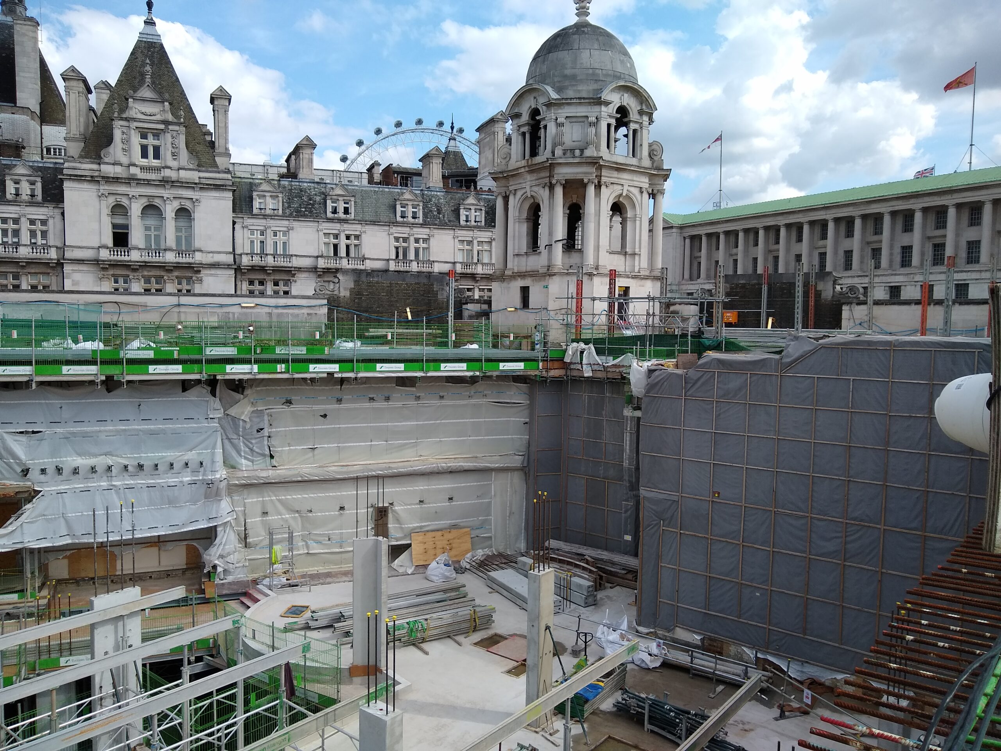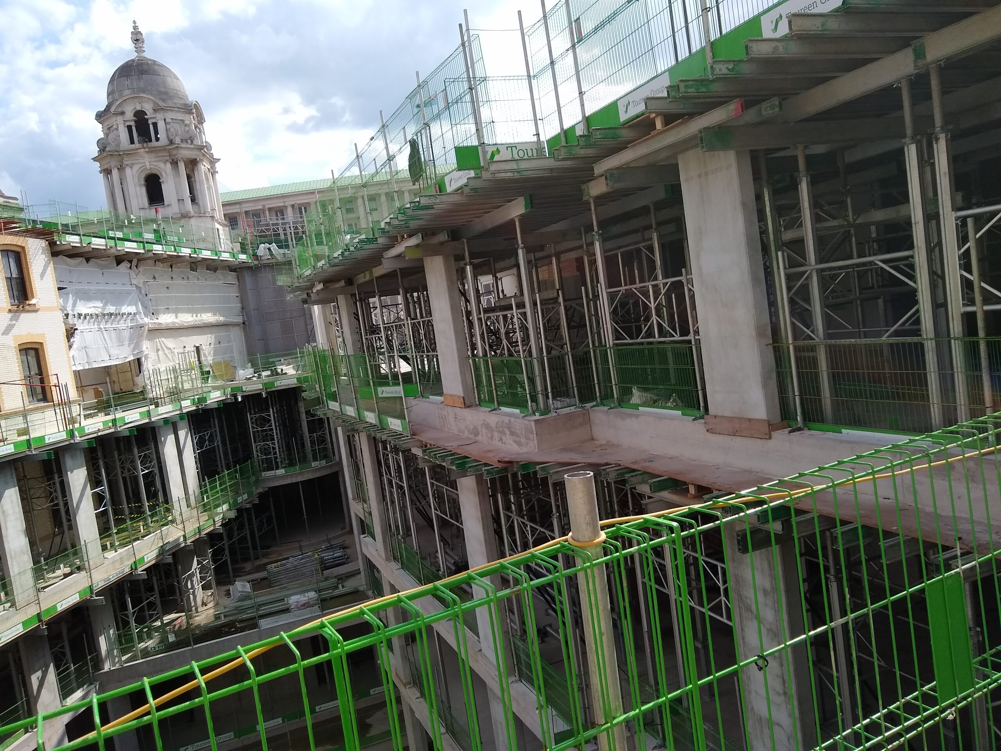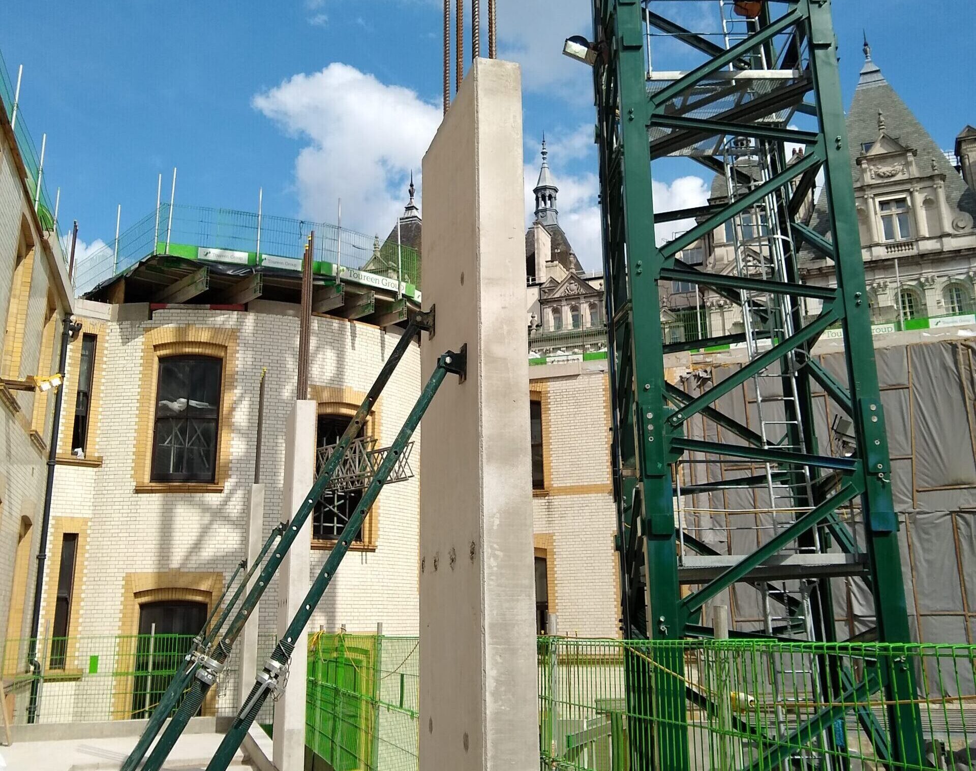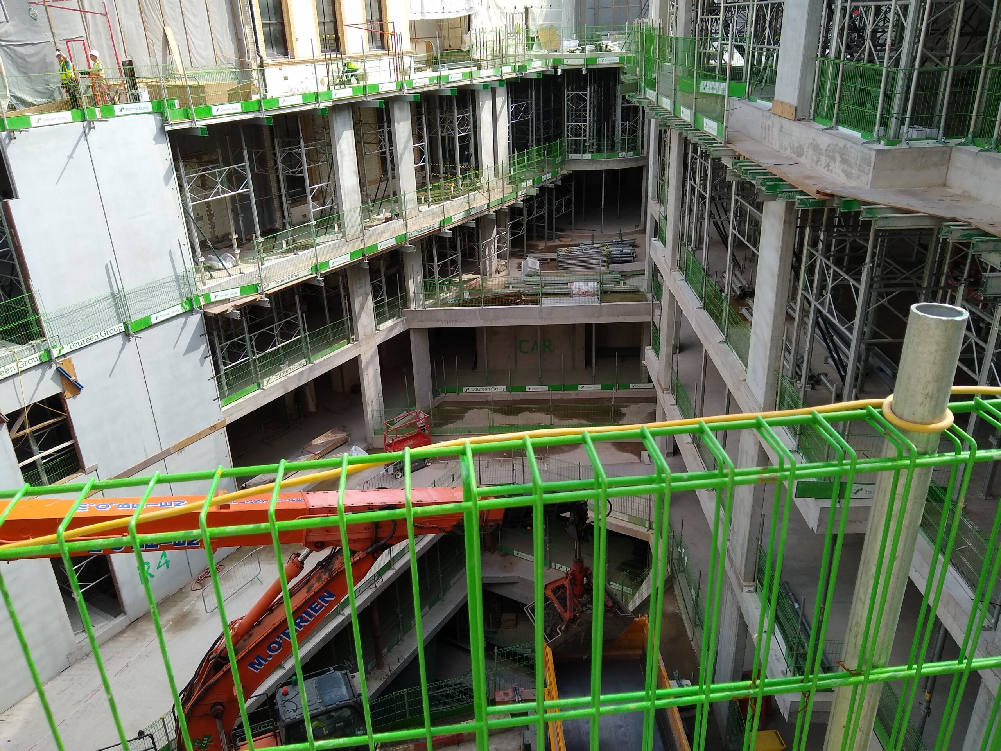- Products
-
- External Wall Insulation
- Paving & Walling Products
- KPRO Façades & Mortars
- Façade
- KPRO Façade Silicate Silicone Render S-SR 1.5
- KPRO Façade Silicone Render SR 1.5
- KPRO Façade Bonding Primer QPX
- KPRO Façade Quartz Primer QP10
- KPRO Façade RC Roughcast Render
- KPRO Façade TCR Top Coat Render
- KPRO Façade Uno
- KPRO Façade DuraRend
- KPRO Façade Hydraulic Lime Render
- KPRO Façade Super Bond Render
- KPRO Façade GP General Purpose Render
- KPRO Façade Dash Receiver
- KPRO Ancillary Products
- Masonry
- Crete
- Street
- Grout
- Repair
- Floor
- Façade
- Precast
-
- Case Studies
- Brochures
- Technical
- Find a Stockist
- Blog
- Health & Safety
- Diversity & Inclusion
- ESG – Environment Social Governance
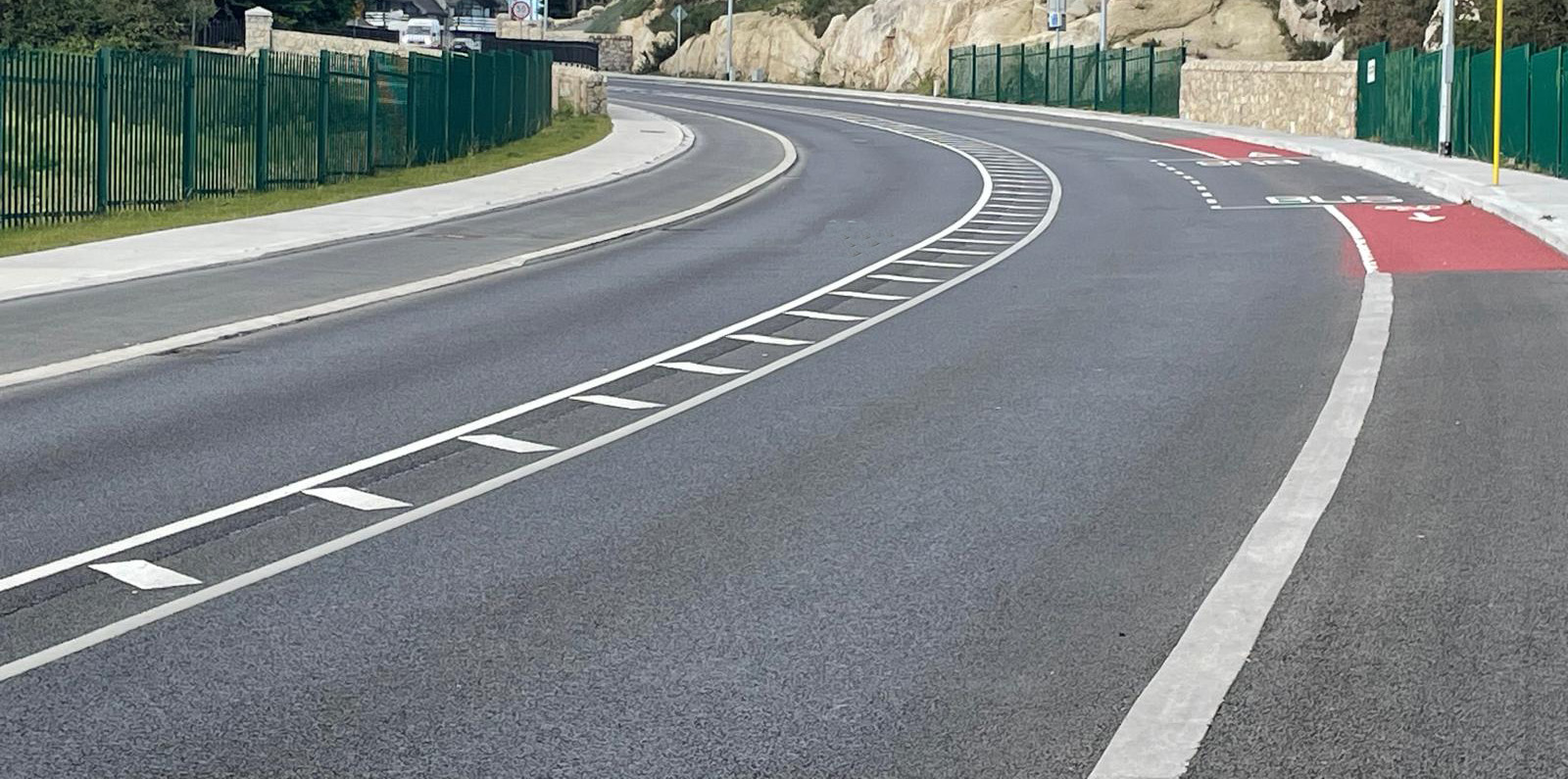
Project completed on Blackglen Road, Co. Dublin, where Kilsaran supplied and laid full carriageway asphalt road and cycle track. The surface course was SMA10 PMB and Binder and Base were AC20 and AC32 respectively. The asphalt was produced using both RAP (reclaimed asphalt pavement) and Thermaphalt (warm mix) resulting in a reduction in CO2 emissions and conservation of aggregate.
Location: Leinster
Sector: Public
Products Used:
Thermaphelt (Warm Mix)
Reclaimed Asphalt Pavement (RAP)
Main Contractor: Murphy International
Year of Completion: 2024
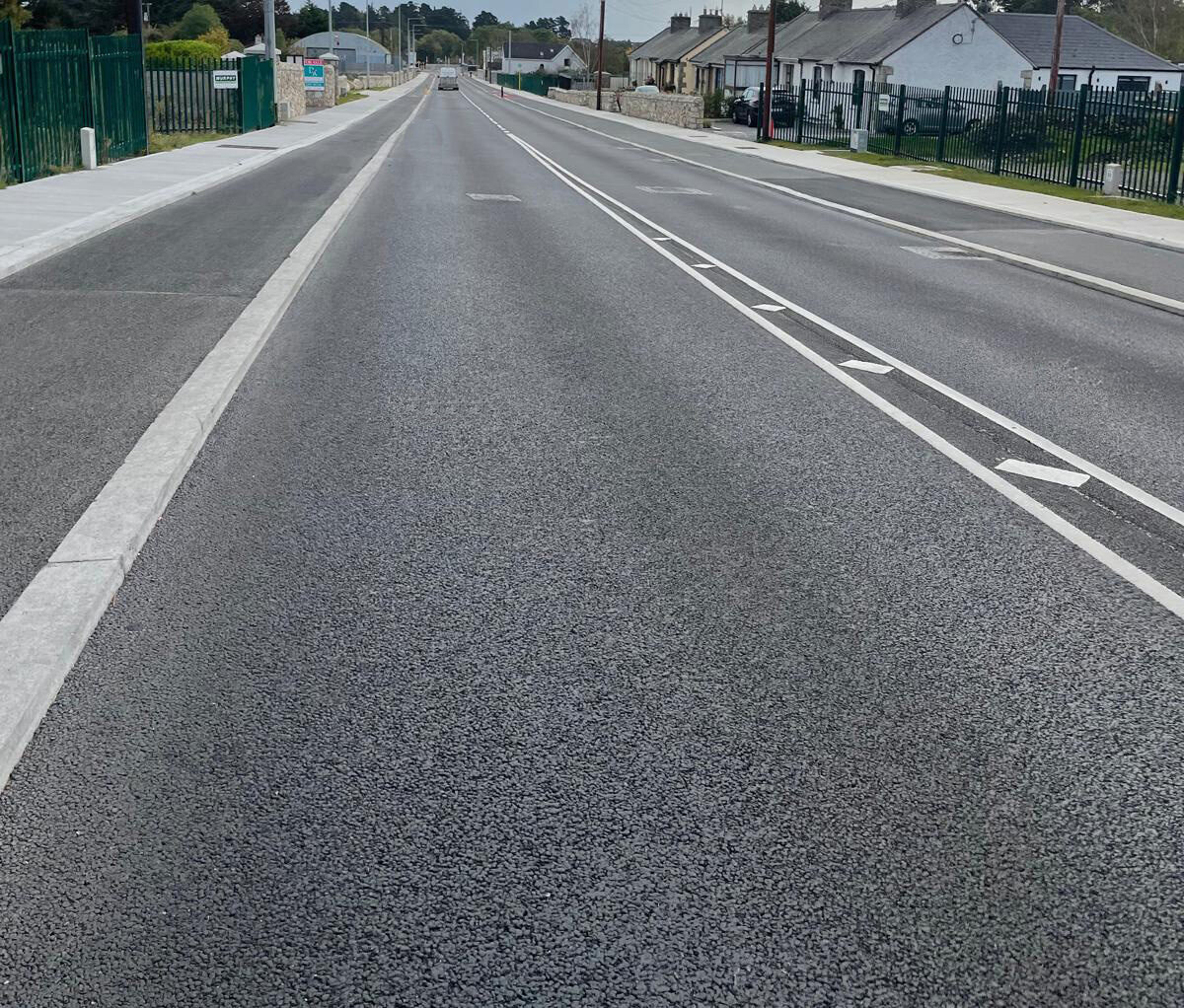
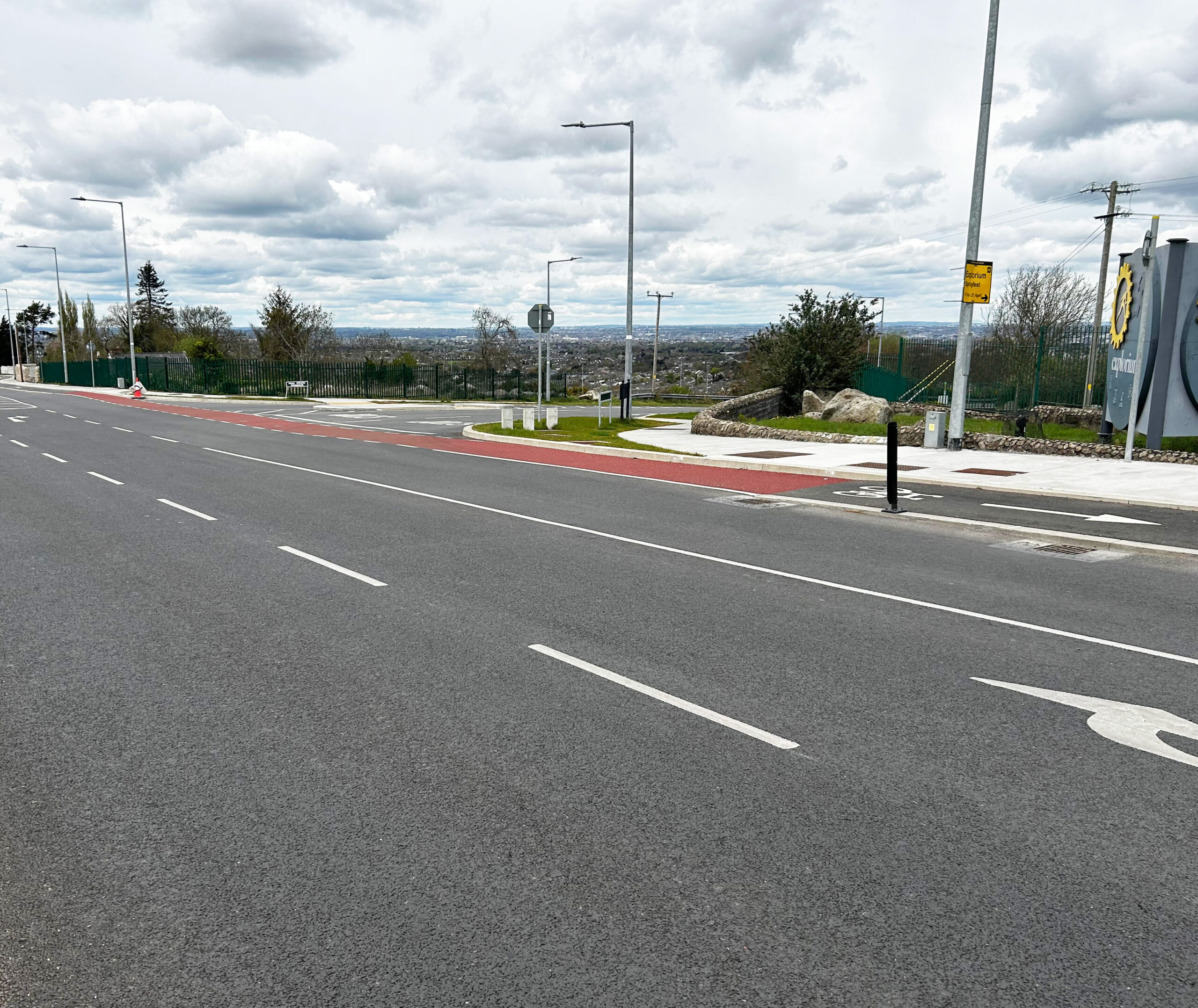
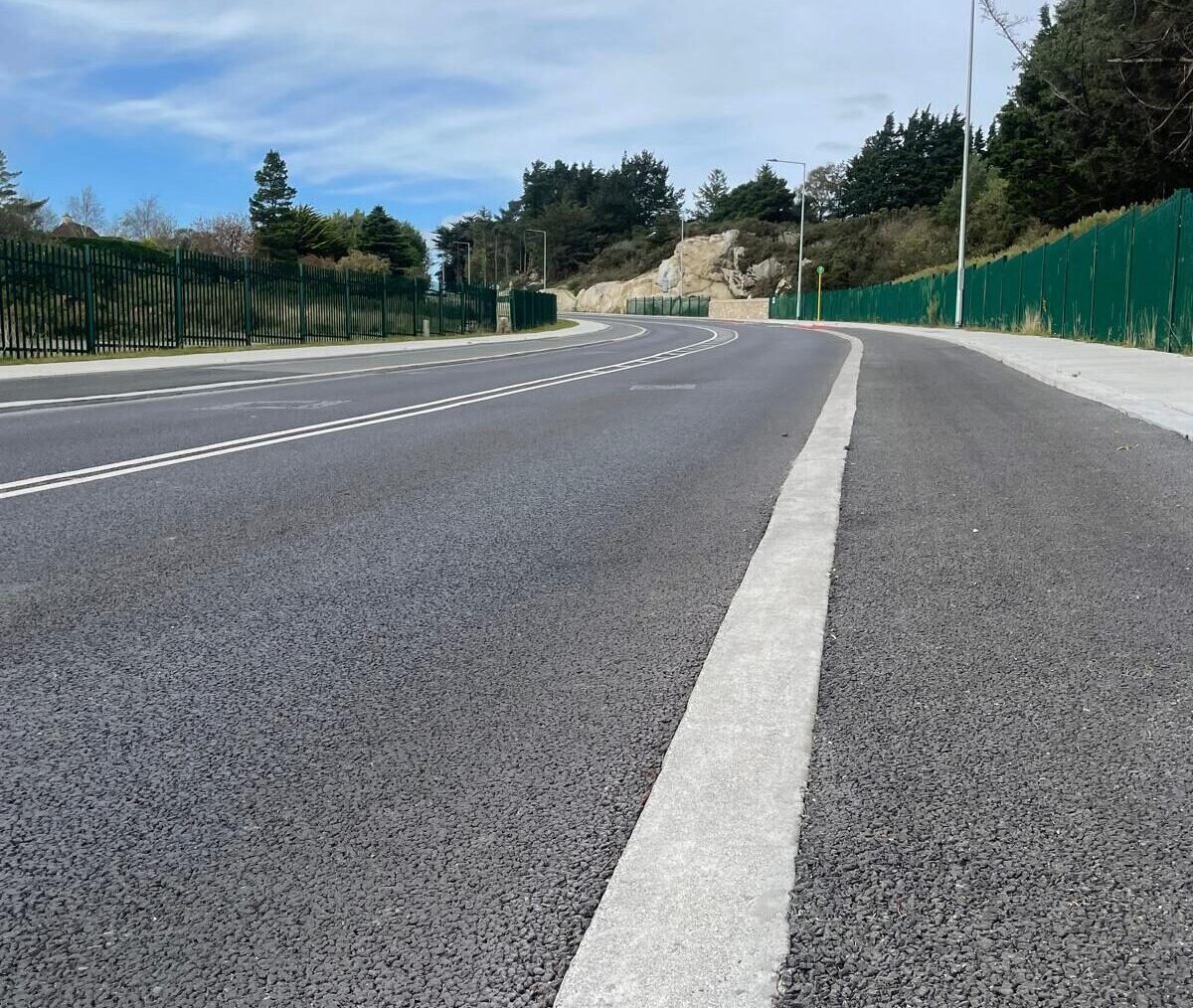
Kilsaran resurfaced 12km of carriageway on the M7 Kildare bypass pavement scheme for Jons Civil Engineering Limited.
Completed using 15,000 tonnes of Hot Rolled Asphalt (HRA) and incorporating 15% RAP (recycled asphalt). The project used fine grade in all the HRA material apart from a 5000m area which received an incorporation of 35% RAP using the coarse grade, and a 5000m area with the standard HRA mix to act as a control.
Overall, the use of the 15% RAP in the HRA material resulted in a 6.4% reduction in Carbon (4.9kg CO /Tonne) when compared with the Standard HRA. The use of 35% RAP in the HRA resulted in a 12% reduction in the Carbon (9.1kgCo2/Tonne) when compared with the Standard HRA.
In all, this project achieved a 21% reduction in carbon emissions.
Location: Leinster
Sector: Public
Products Used:
Reclaimed Asphalt Pavement (RAP)
Main Contractor: Jons Civil Engineering Limited
Year of Completion: 2024




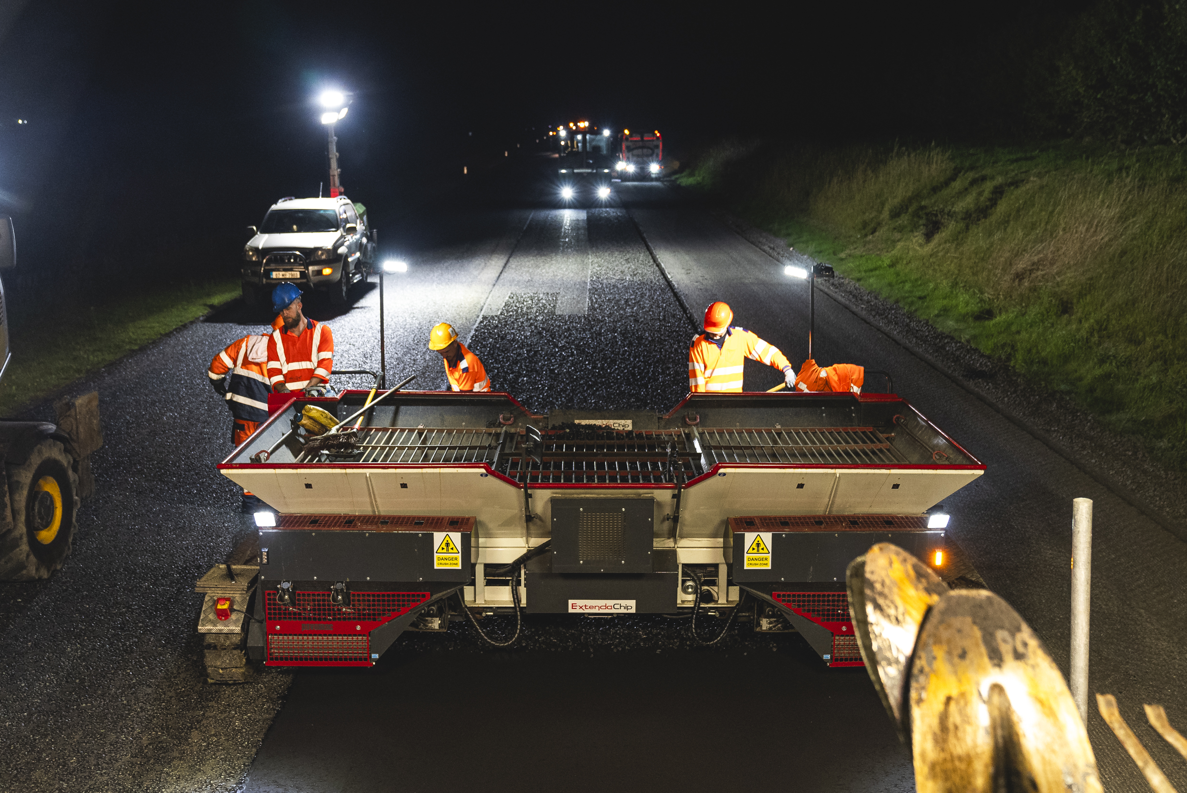

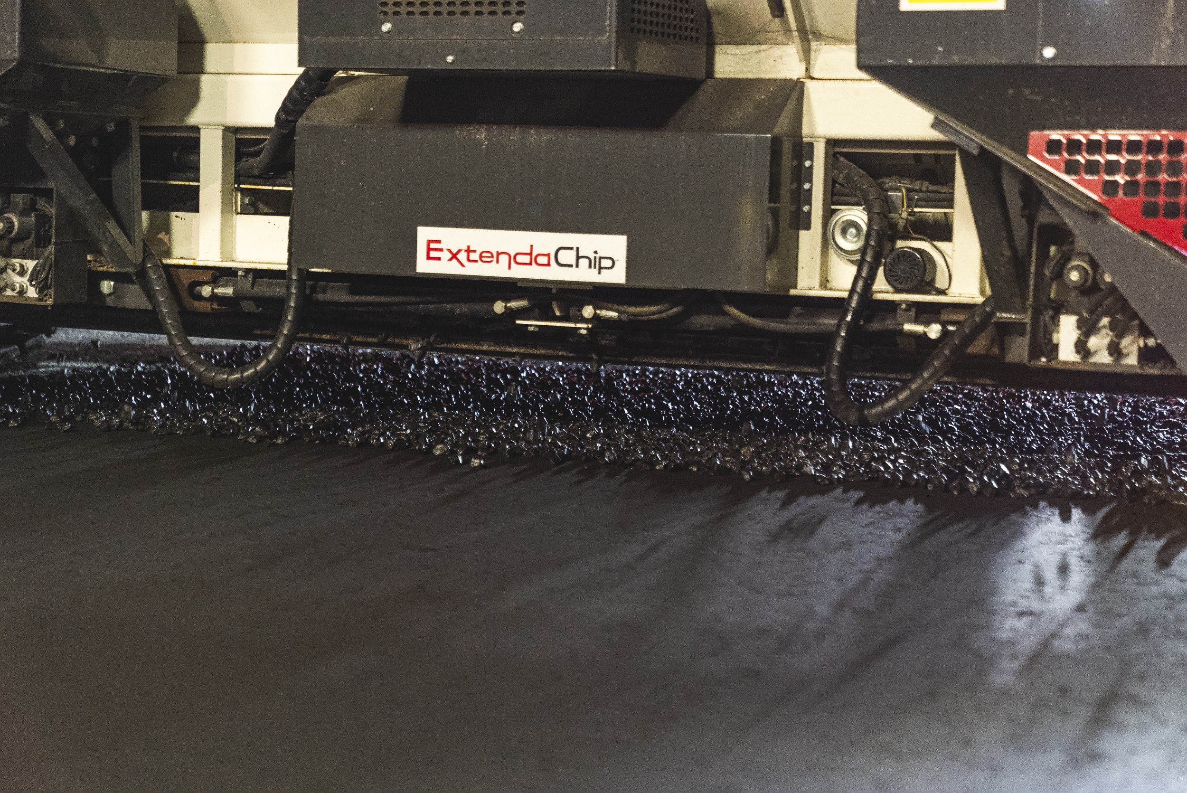
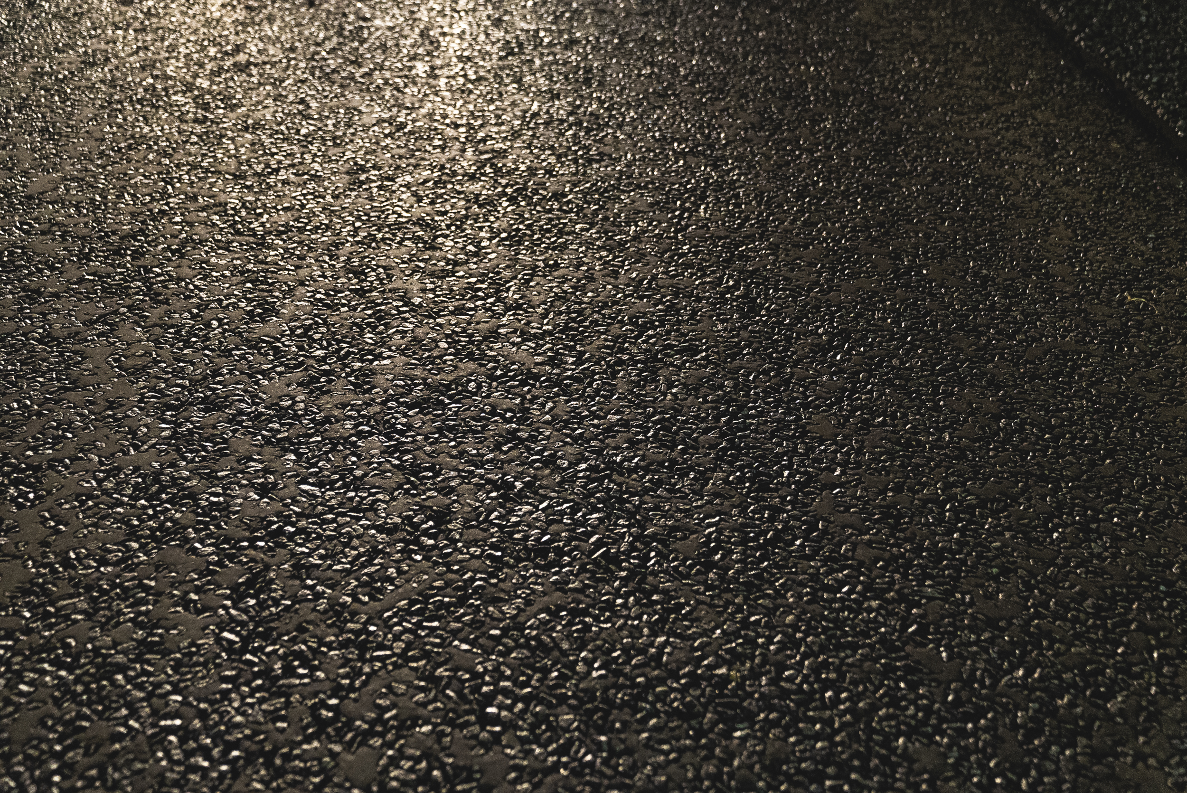
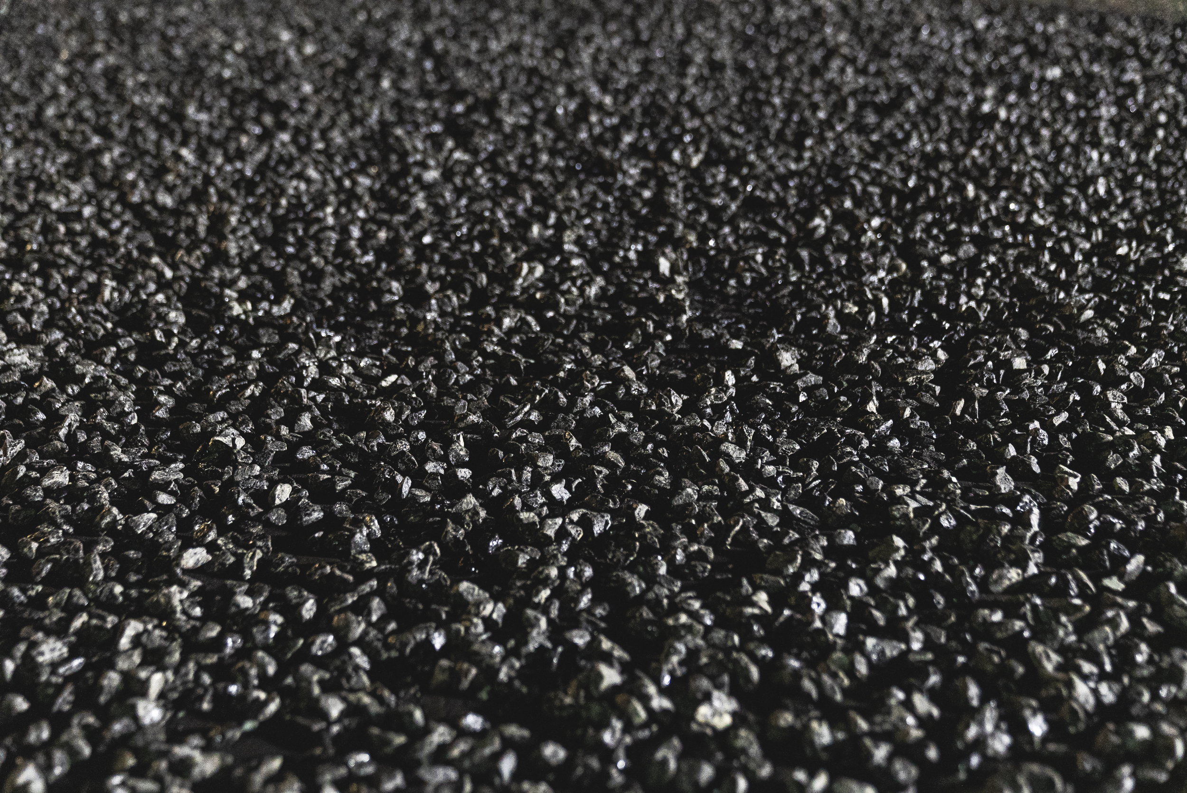
Carrigtwohill School Campus
Carrigtwohill Schools Campus represents one of the most ambitious projects ever undertaken by the Department of Education. It’s one of the largest single-project investments in educational infrastructure, accommodating over 2,000 primary and post-primary students.
Our Precast business unit was awarded the contract to design, manufacture, deliver and install load-bearing and self-supporting walls, partition walls, floors and stairs for all three buildings. Our Concrete Products and Aggregates business unit supplied all the ready-mix concrete, concrete blocks and aggregates to this project. While our KPRO and Paving business units also supplied products throughout this project.
With its design focused on adaptability and spaciousness, the campus emphasises large, naturally lit open spaces for diverse educational and recreational needs. Carrigtwohill Schools Campus exemplifies the all-round qualities of concrete and its relevance in promoting faster construction, resilience and sustainable growth within the Irish construction sector.
Location: Munster
Sector: Public
Products Used:
Slane Block Natural, Charcoal & Slate
Main Contractor: JJ Rhatigan & ABM Design & Build
Architect & Interior Design: Healy Partners Architects & C.J Falconer & Associates
Consulting Engineers: O’Connor Sutton Cronin Engineers & Hayes Higgins Partnership
Project Manager: KSN Project Management
Client: Department of Education & Skills




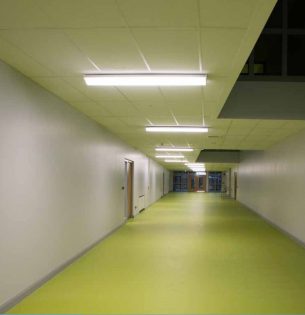

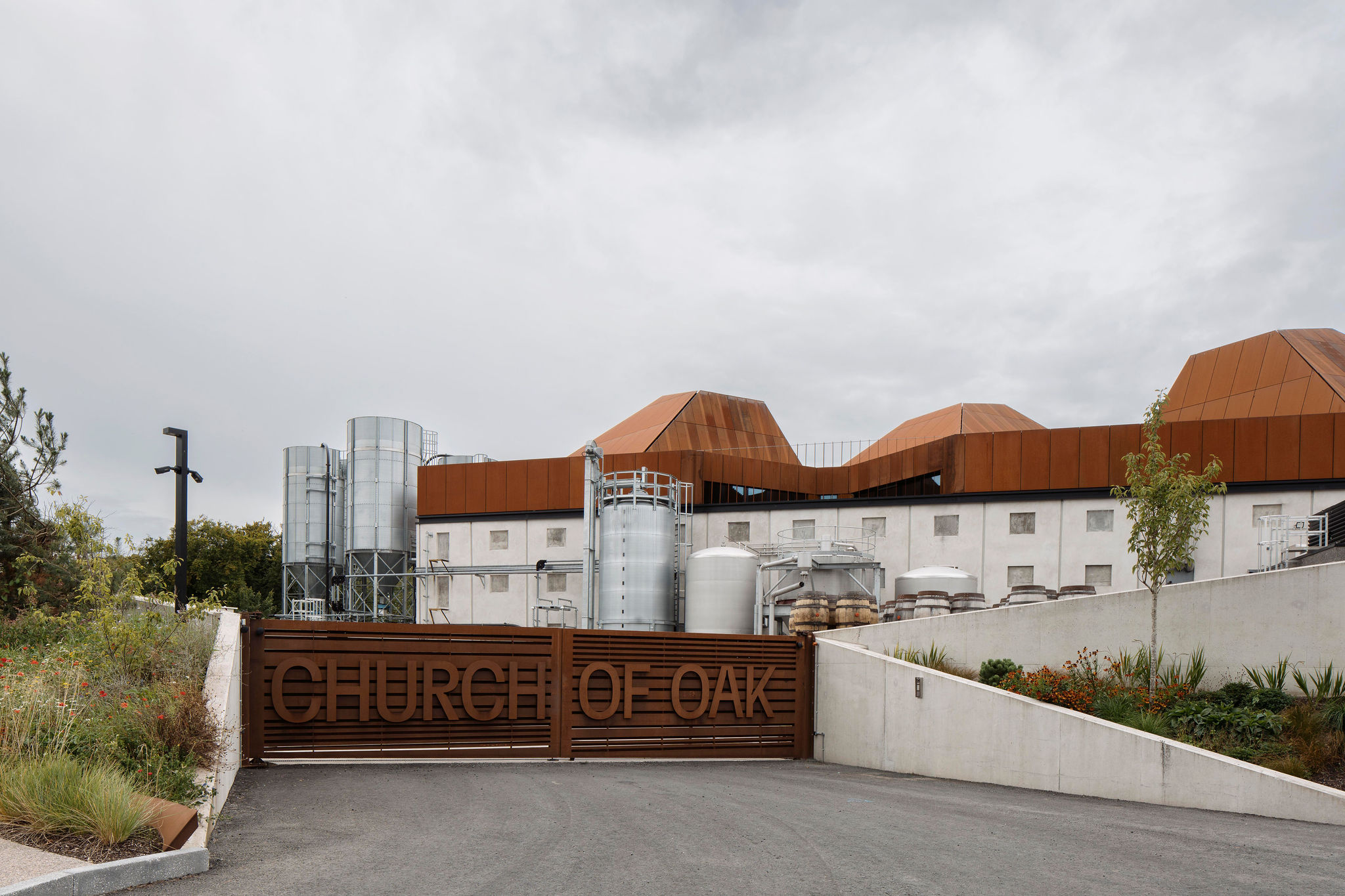
Church of Oak Distillery
Kilsaran supplied a vast number of products from its various business units to the Church of Oak Distillery project in Monasterevin, County Kildare. The products supplied came from Kilsaran’s Concrete Products & Aggregates, KPRO and Paving & Walling divisions.
Location: Leinster
Sector: Commercial
Products Used:
Street Rapid Setting Jointing Mortar
ClimaPave Newgrange Silver Granite 3 Size Mix in 80mm
ClimaPave Newgrange Black Granite 3 Size Mix in 80mm
Main Contractor: Ormonde Construction Limited
Architect: ODOS Architects
Engineer: JJ Campbell and Associates
Client: Jewelfield Limited
Year of Completion: 2022
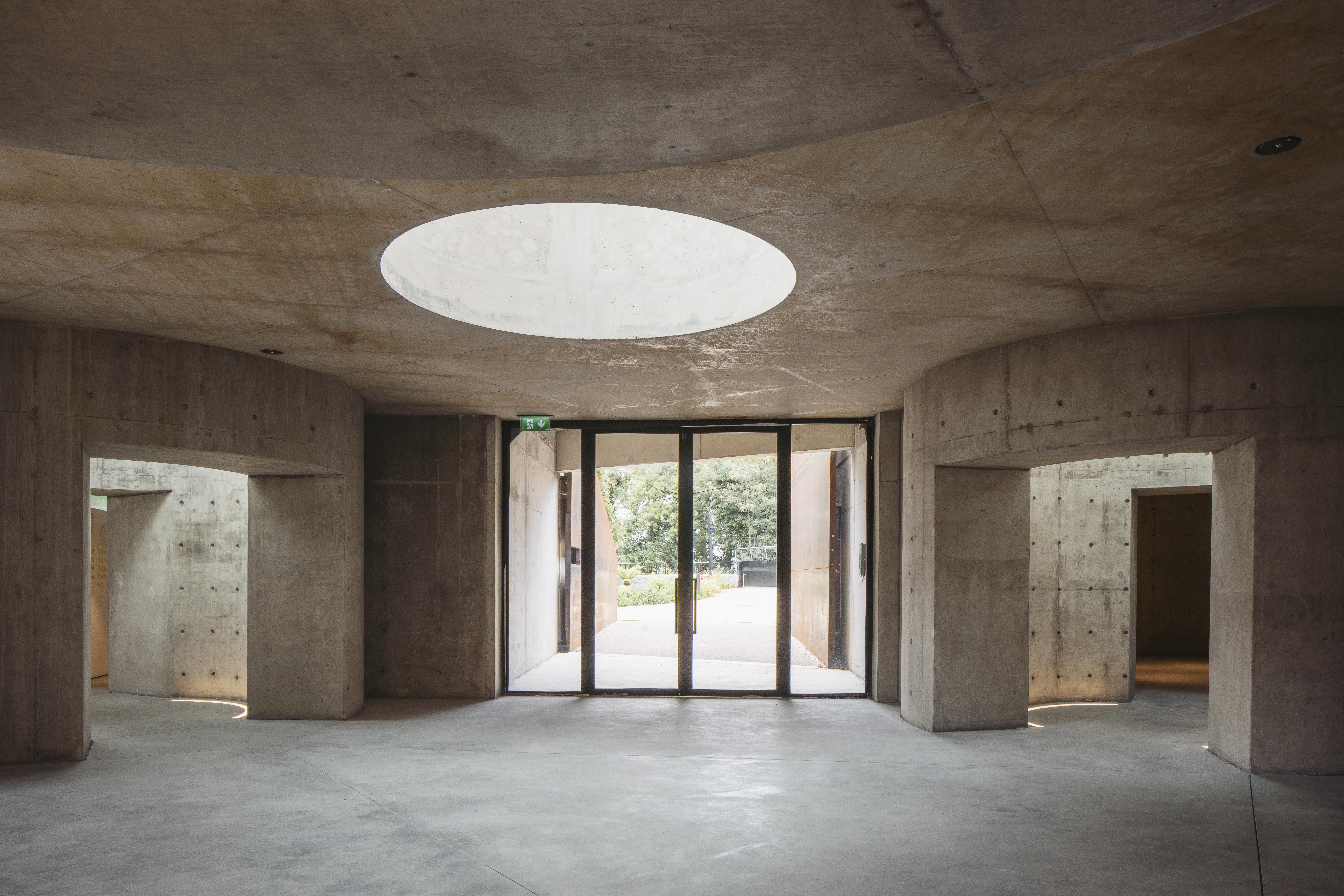
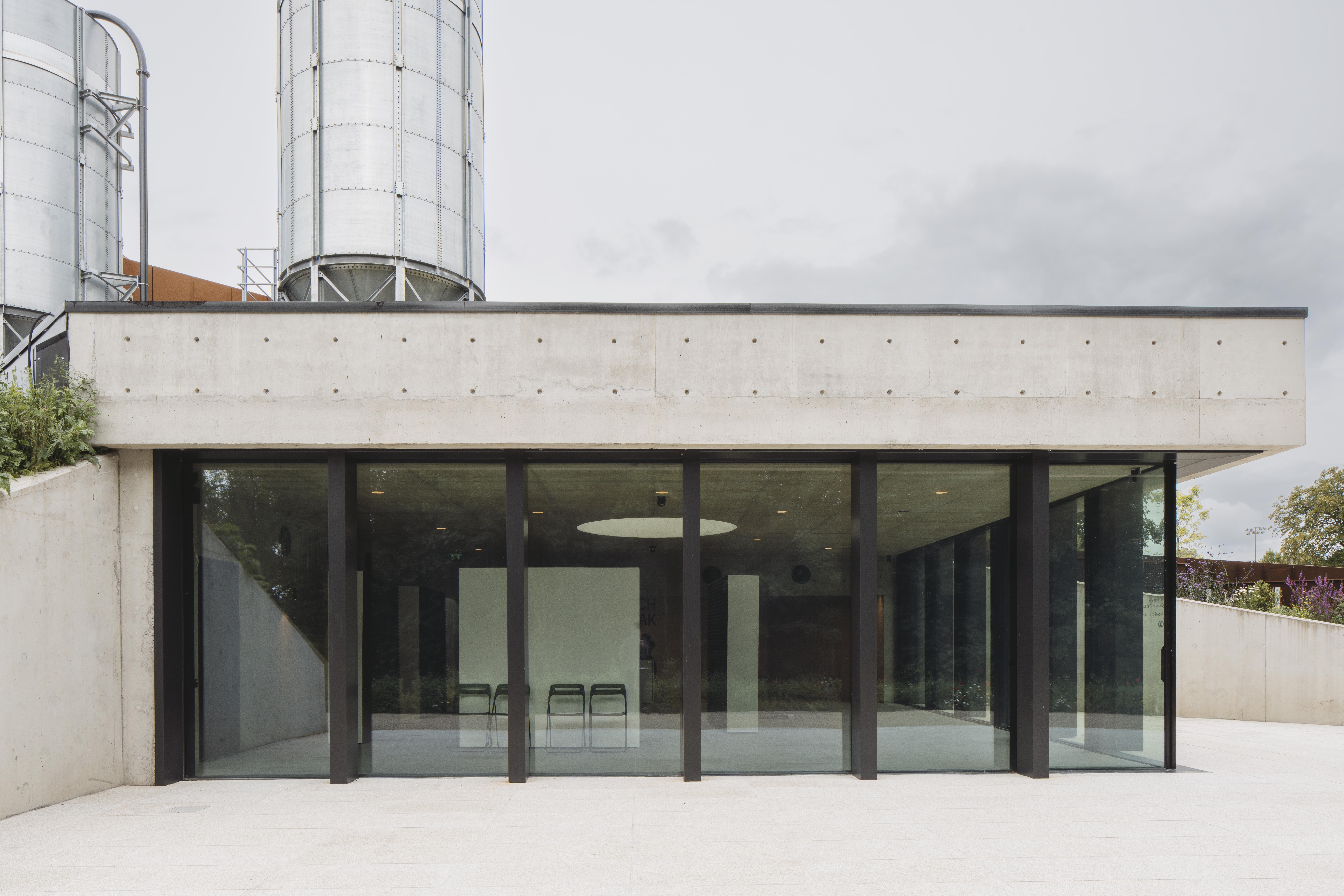

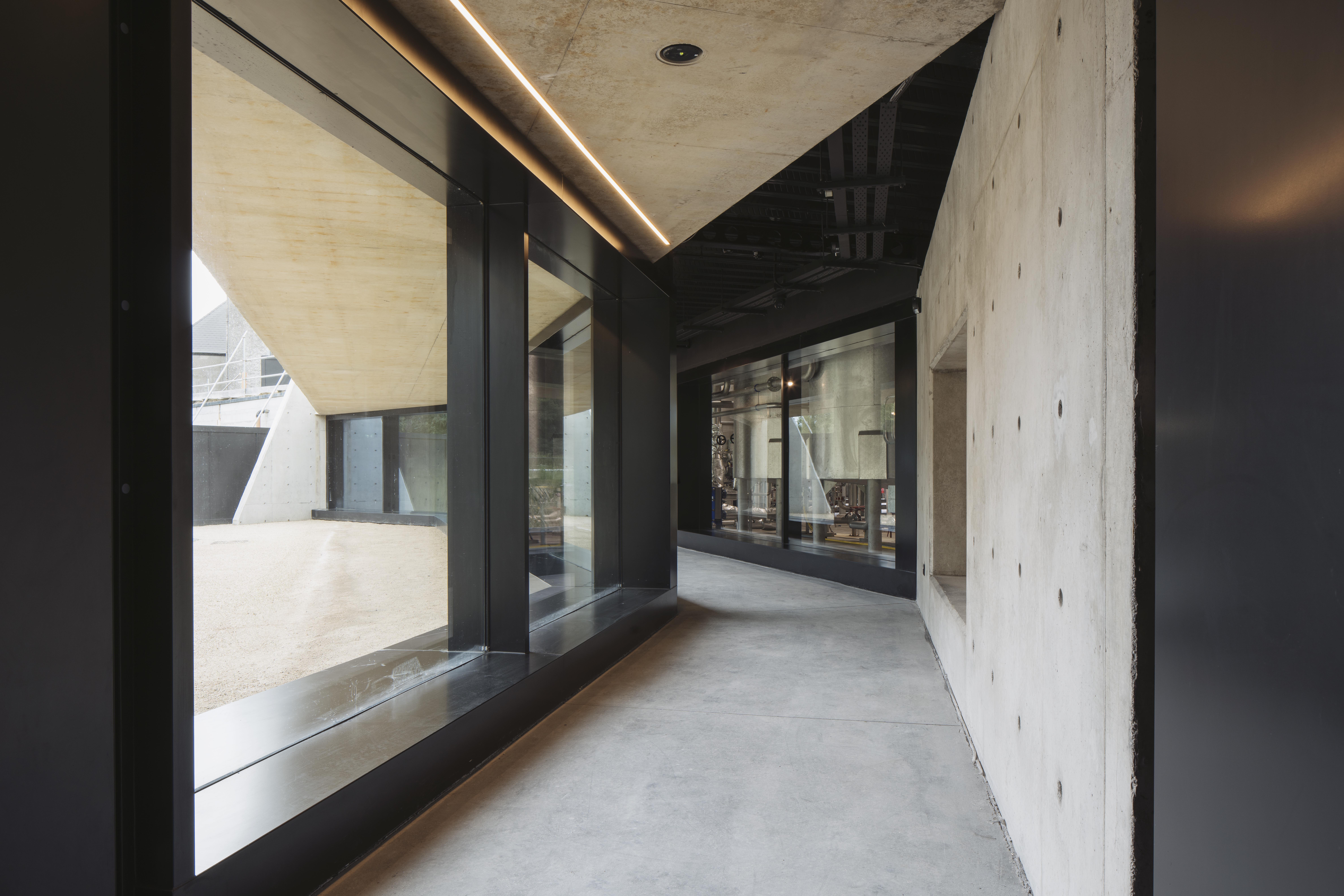
CABI are a not-for-profit organisation who apply scientific expertise to solve problems in agriculture and the environment. The goal was to create a new headquarters which embodied the CABI mission statement. The office accommodates 200 staff and is visited by guests and staff from around the world.
Project Address: Nosworthy Way, Wallingford, Oxfordshire, England
Location: United Kingdom
Sector: Commercial
Products Used:
Contractor: Barnwood Construction
Architect: Scott Brownrigg
Structural Engineer: Perega
Services Engineer: Hoare Lea
Frame Contractor: Midwest Formwork Ltd
Year of Completion: 2020
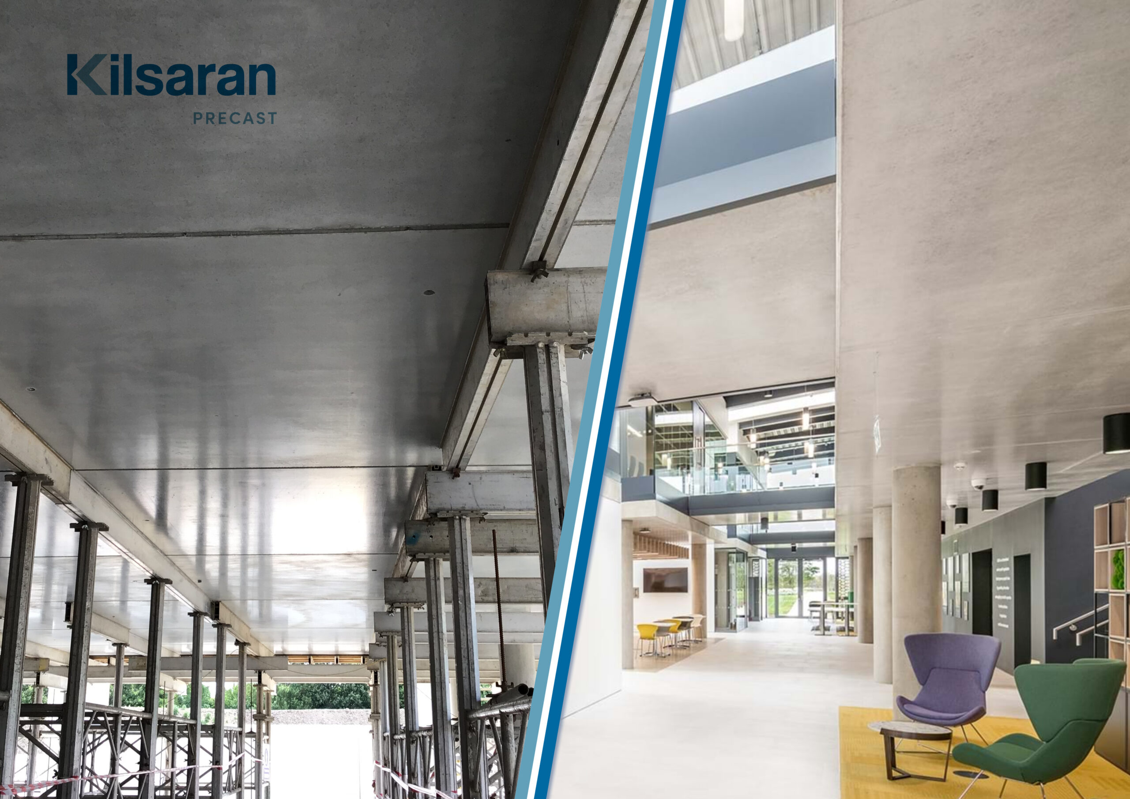
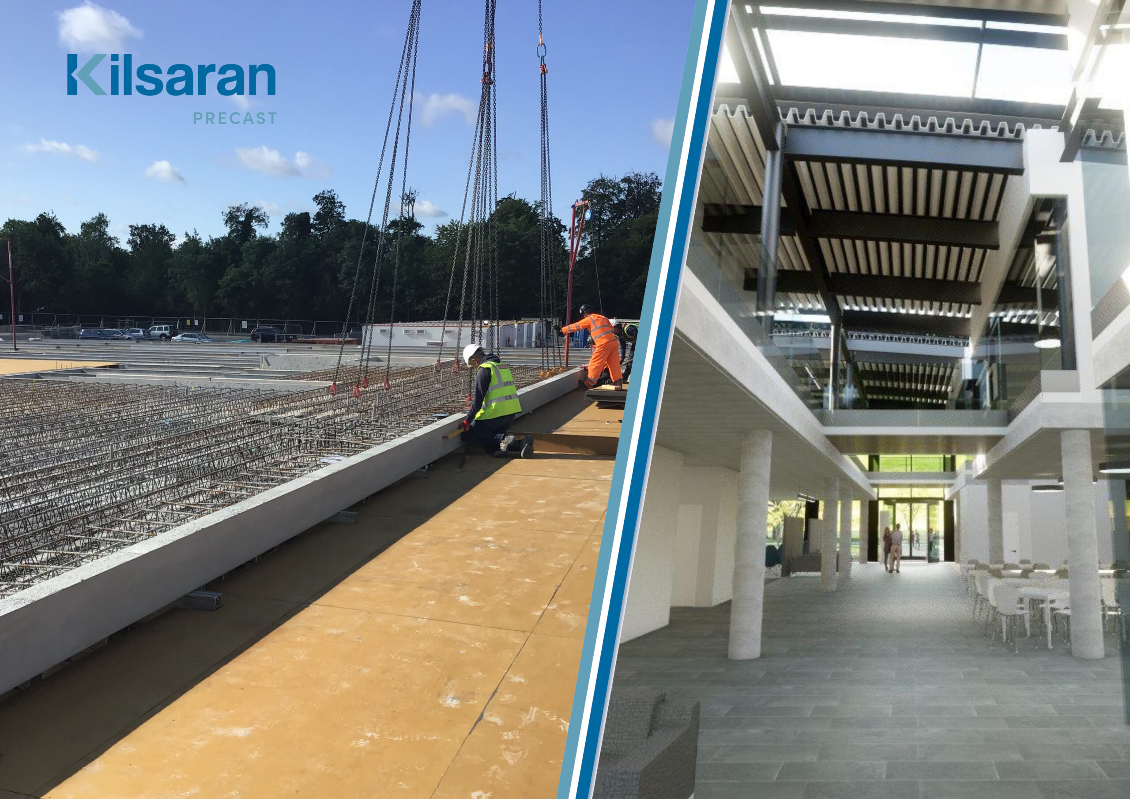
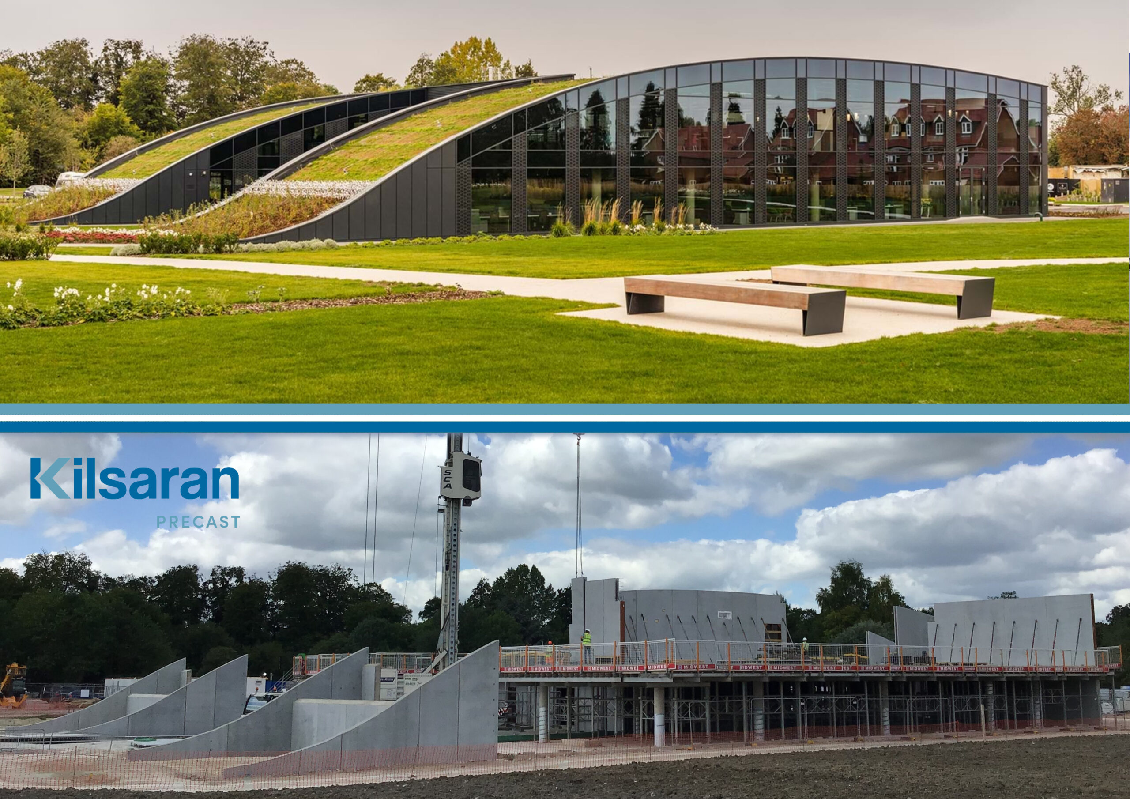

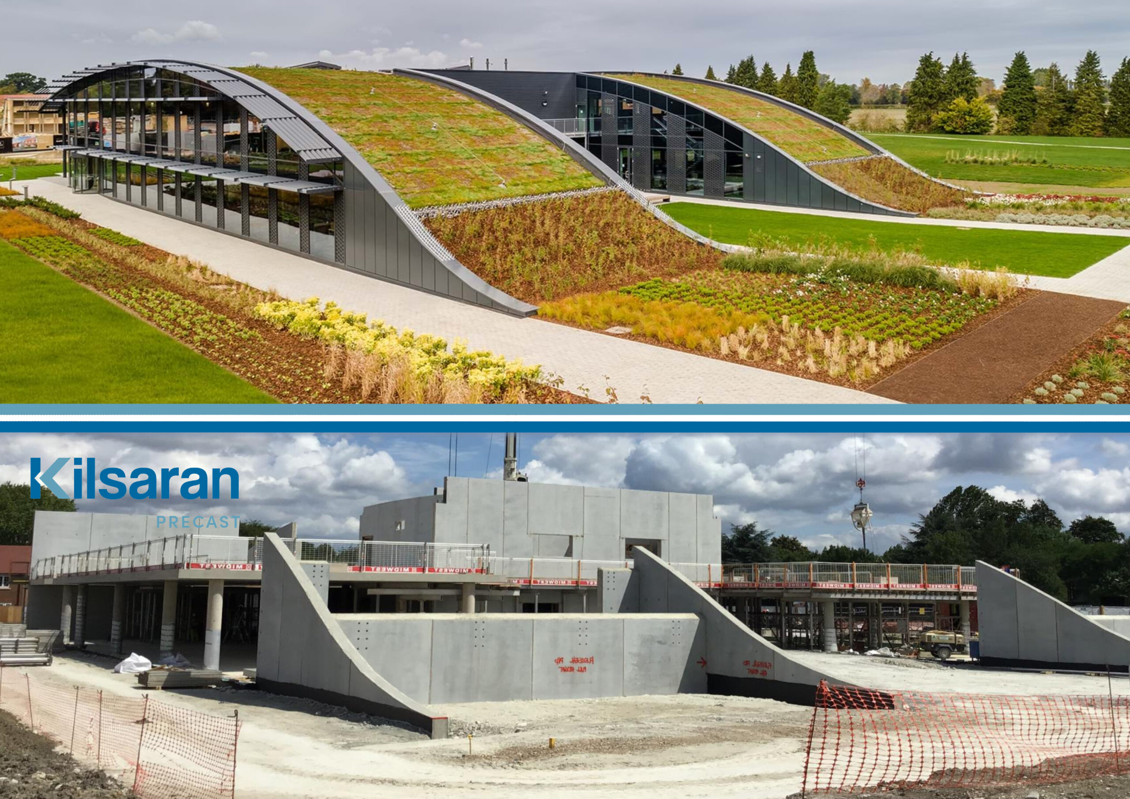

The Stemple Exchange project is bridging the gap between traditional suburban and urban office design standards.
Blanchardstown Car Park, Ballycoolin, D15
Location: Leinster
Sector: Commercial
Products Used:
Pembroke Slate – (200 x 600 x 80)
Tactile Buff – (400 x 400 x 50)
Newgrange Silver Granite – 3 Size Mix
Newgrange Black Granite – (200 x 200 x 80)
Trinity Silver Granite – (200 x 200 x 80)
Delineation Silver Granite – (400 x 400 x 50)
Delineation Silver Granite – (600 x 300 x 50)
Main Contractor:
Bretland Construction
Architect:
The O’Toole Partnership
Landscape Architect:
The Big Space Landscaping Consultants
Client:
Channor Ltd
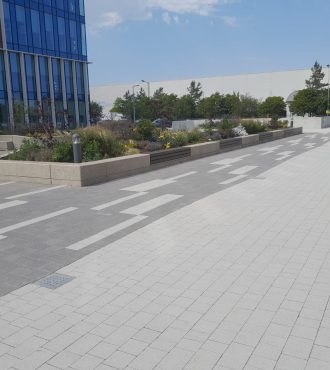
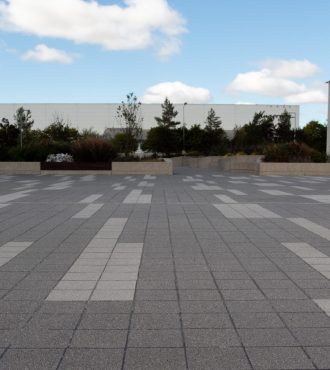
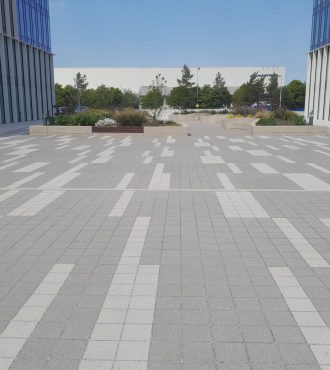

A landmark six-acre mixed-used campus, Cooper’s Cross is an exciting collection of brand new, fully furnished apartments located at the heart of the Dublin Docklands.
Mayor Street Upper, North Dock, Dublin 1 D01DR94
Location: Leinster
Sector: Residential
Products Used:
EWI (External Walling Insulation)
Coloured Masonry Mortar: Fawn & Charcoal
High Strength Bedding Concrete (HSBC)
Main Contractor: John Sisk & Son
Architect: Henry J Lyons
Landscape Architect: Gillespies
EWI Contractor: SF Plastering
Structural Engineers: Barrett Mahony
Client: Kennedy Wilson & Cain International
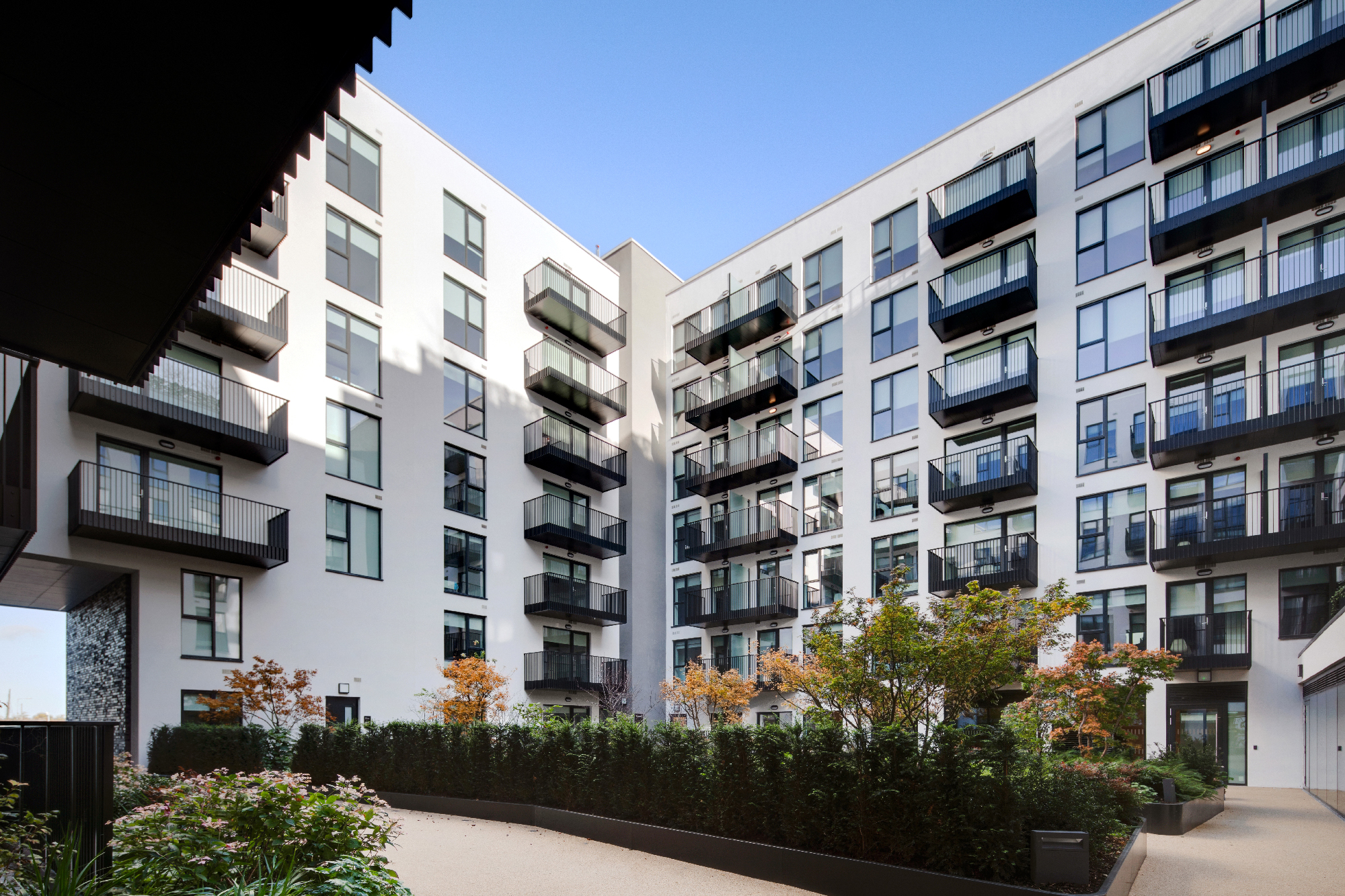

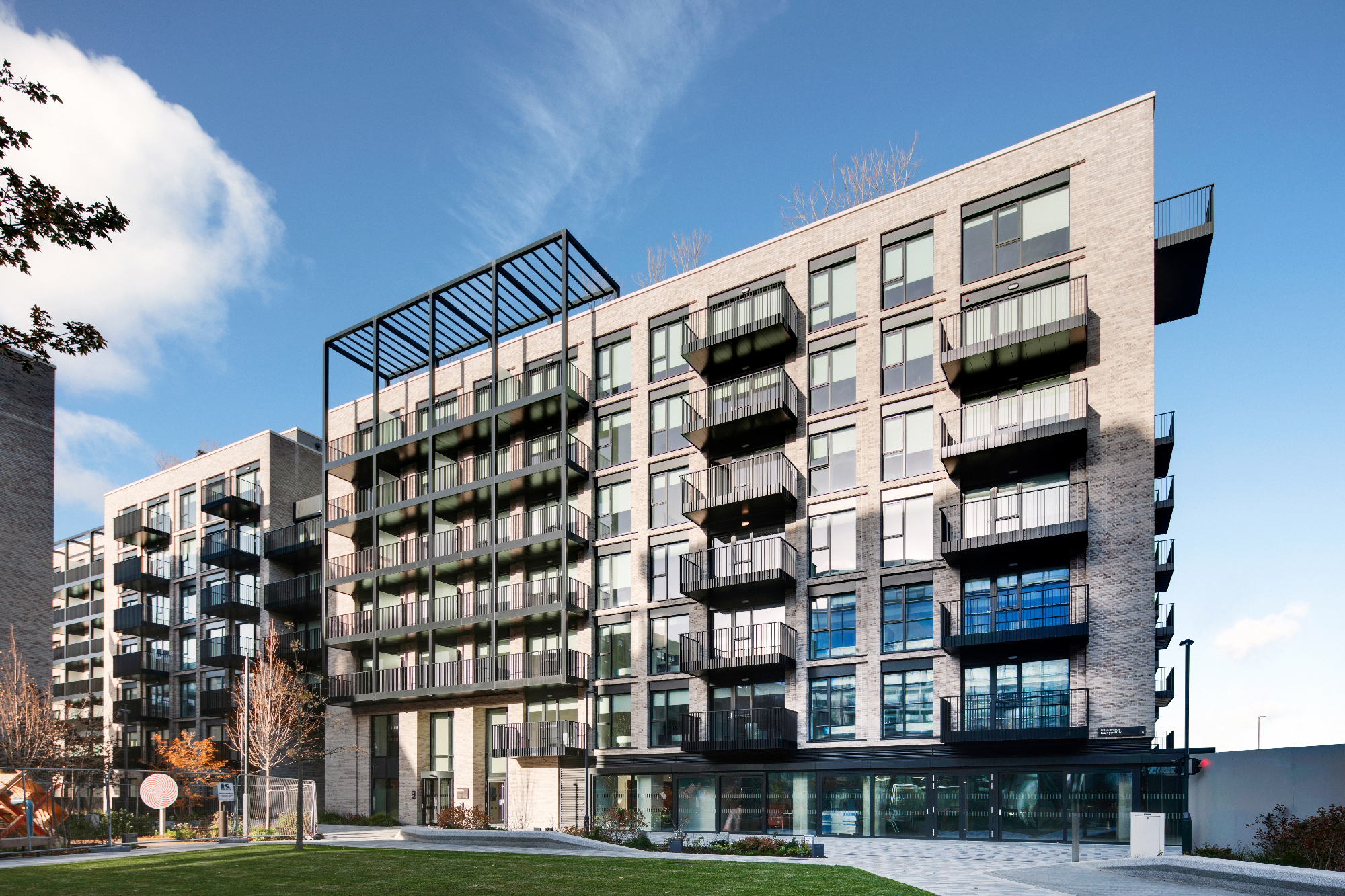
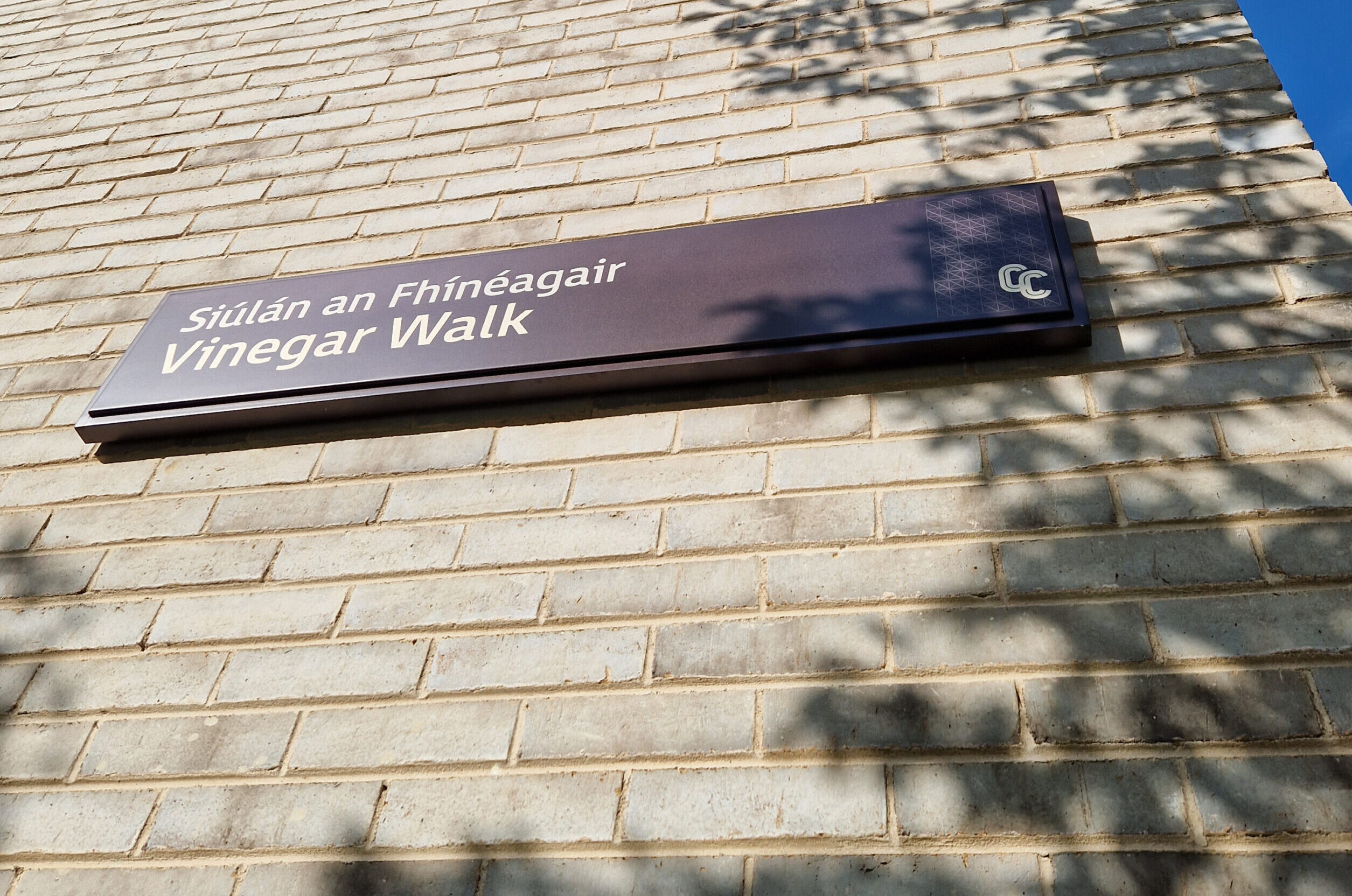

This project consists of the construction of a new port access road from the R132 Dublin Road across the Twenties Road, along to tie in to the Ballymakenny road and upgrading of the adjacent roads.
Project Address: Port Access Northern Cross Route (PANCR),Dundalk
Location: Leinster
Sector: Commercial
Products Used:
Stone Mastic Asphalt
Thermaphalt
Reclaimed Asphalt Pavement (RAP)
AC 32 Base Course
AC 20 Binder Course
Main Contractor:
Clonmel Enterprises
Designer:
Waterman Moylan
Client:
Housing Infrastructure Services Company (HISCo)
Year of Completion:
2024
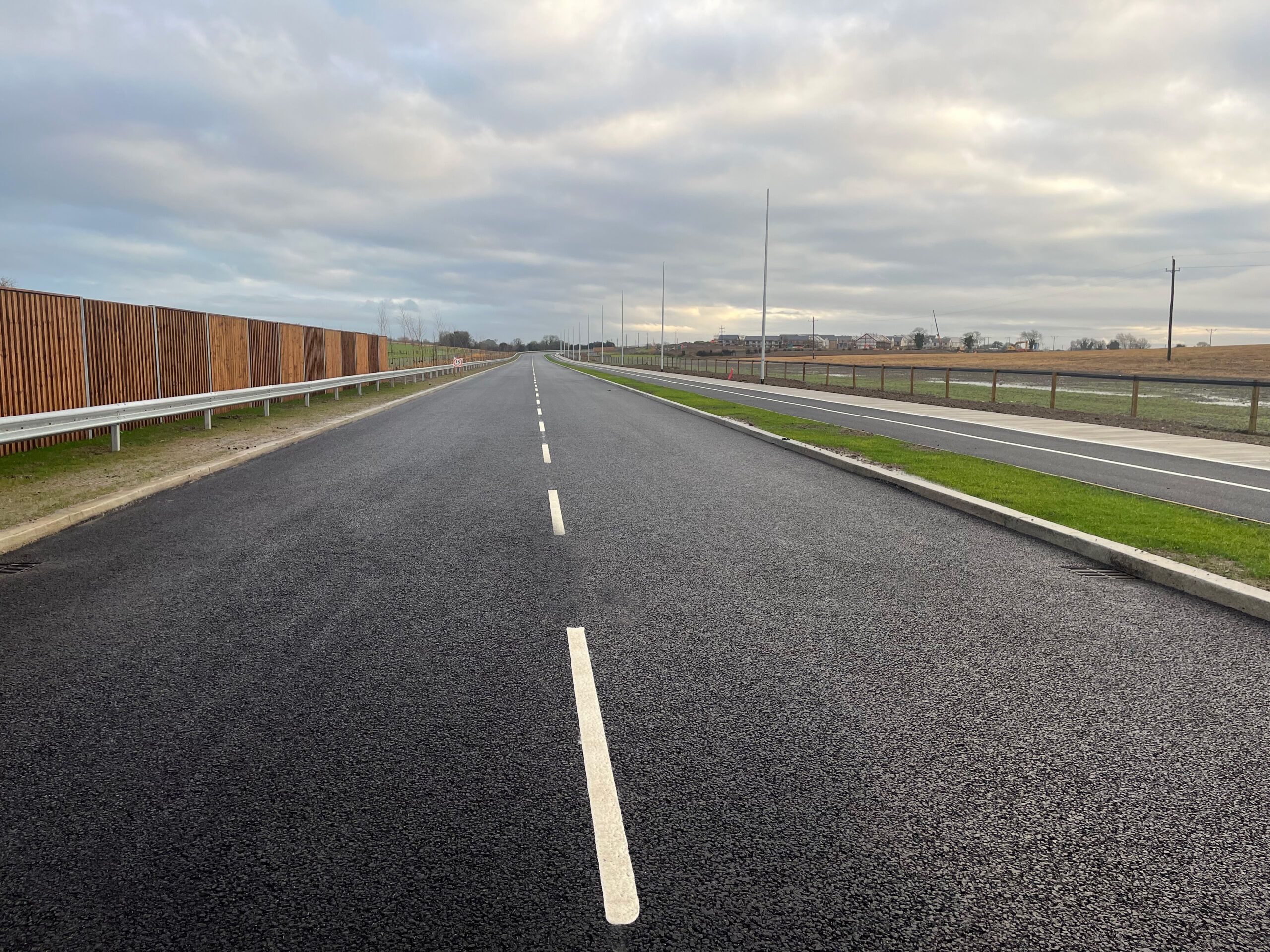

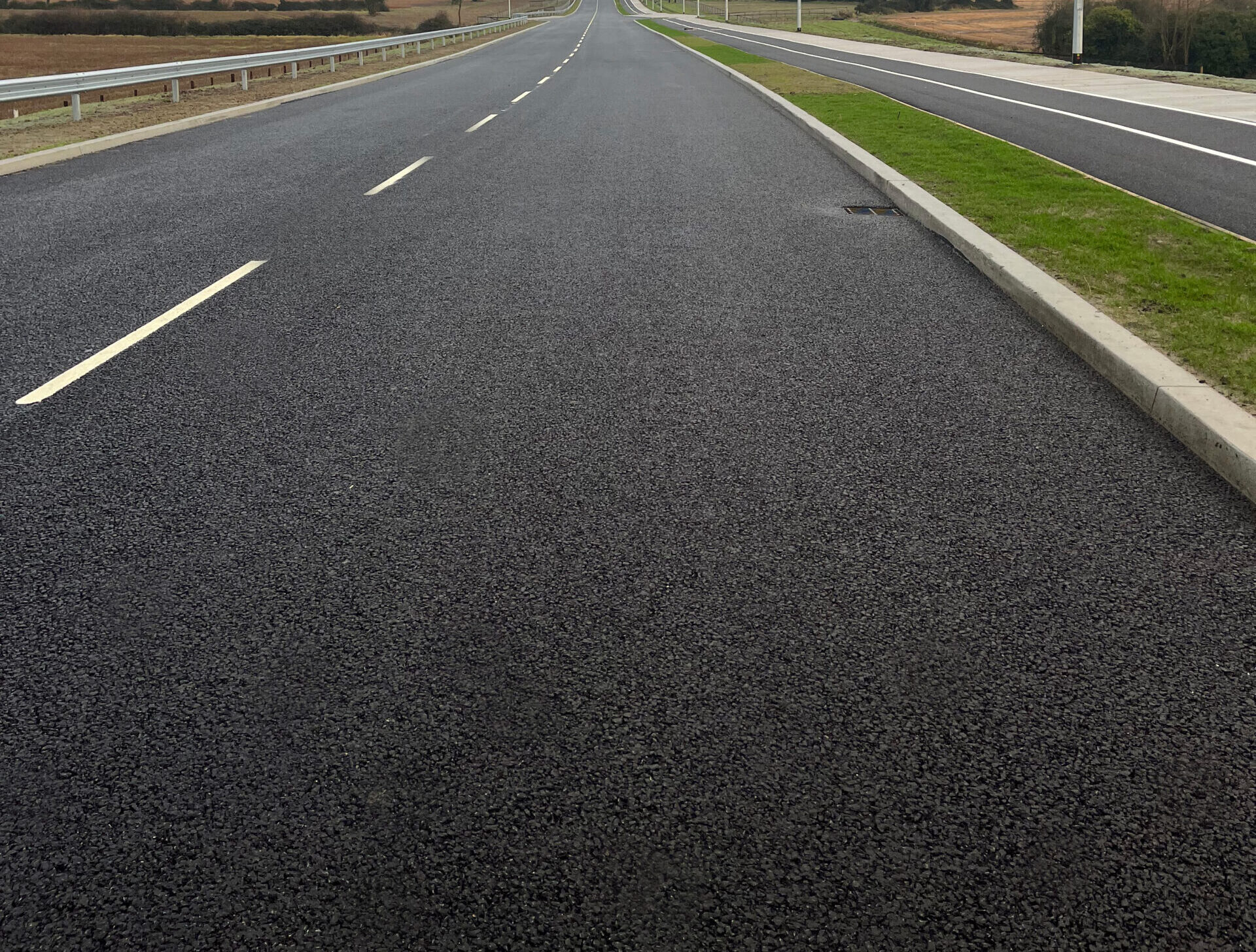
This project consisted of a fully precast 2 storey concrete frame
solution. The beam and column frame was designed to cater for a
future 2 storey vertical extension.
Project Address: Doughiska, Galway City, Galway
Location: Co. Galway, Ireland
Sector: Commercial
Products Used:
Contractor: John Sisk & Son
Architect: David Jordan Architects
Consulting Engineer: Arup
Client: Galway Clinic
Precast Value: 1.95m
Onsite Duration: 11 weeks
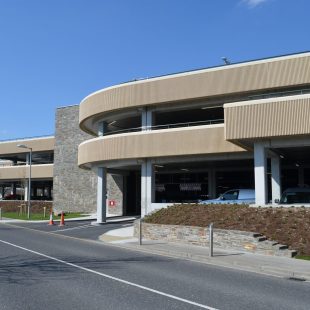
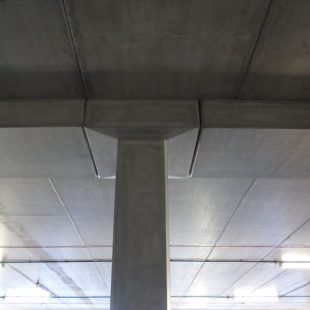
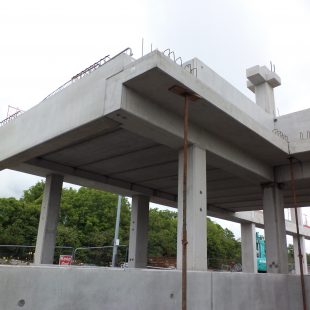
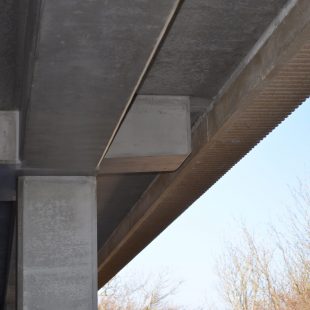
This project consisted of a new hotel and apartments on the site of the Ministry of Defence Old War Office in Westminster.
Project Address: Whitehall, London SW1A 2EU, United Kingdom
Location: United Kingdom
Sector: Commercial
Products Used:
Contractor: Toureen Group
Architect: EPR Architects
Engineer: Elliotwood
Client: Hinduja Group/OHL Developments
Precast Value: 0.8m
Onsite Duration: 9 months
