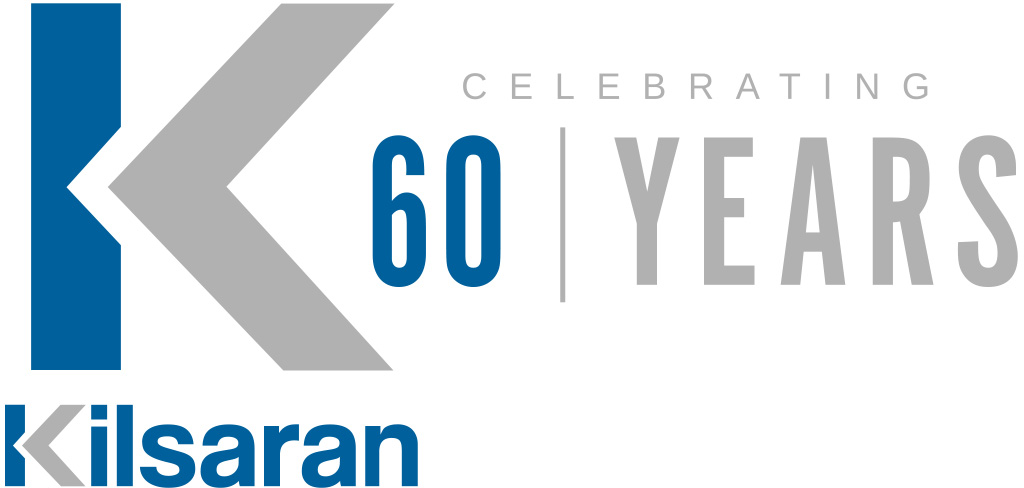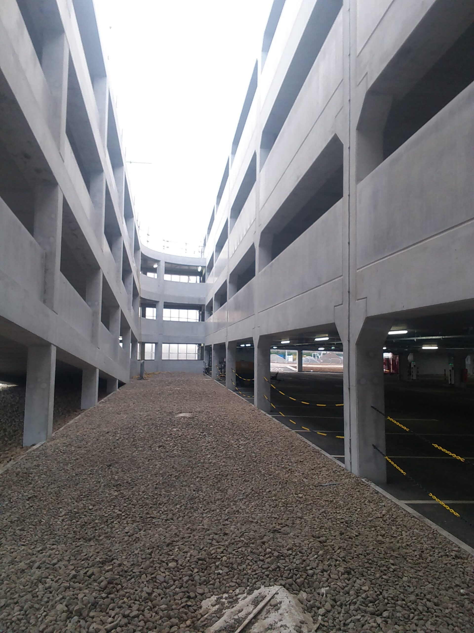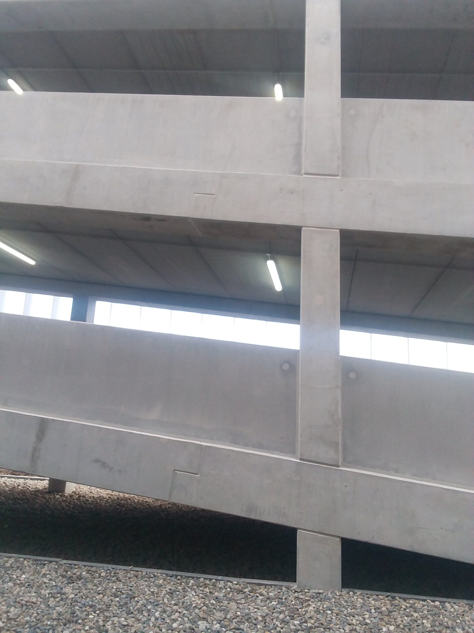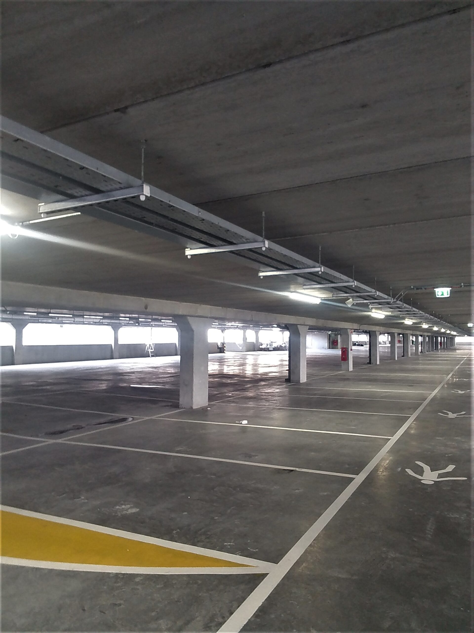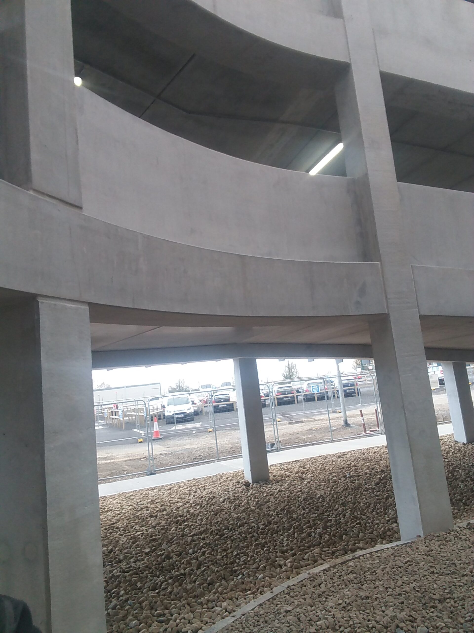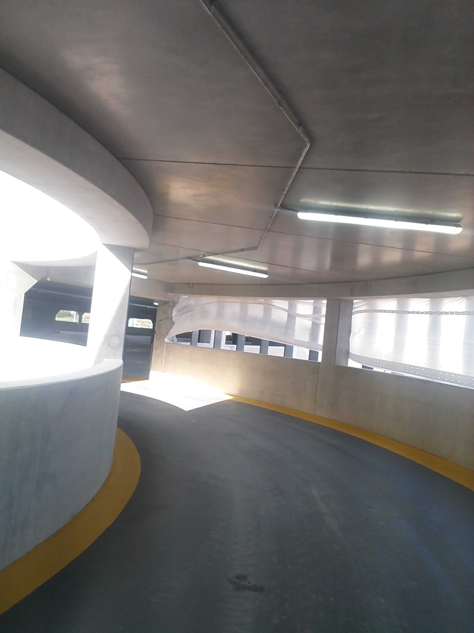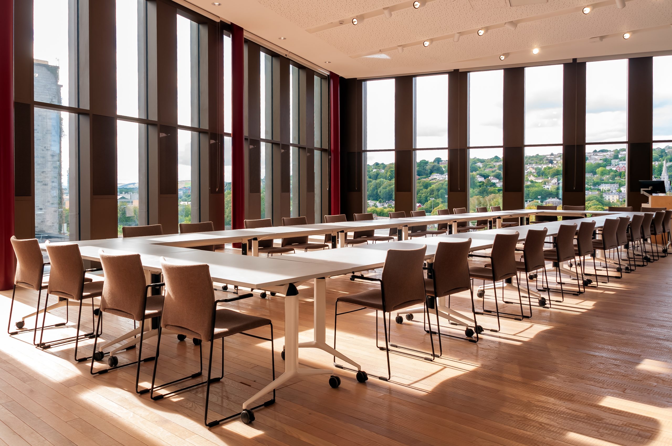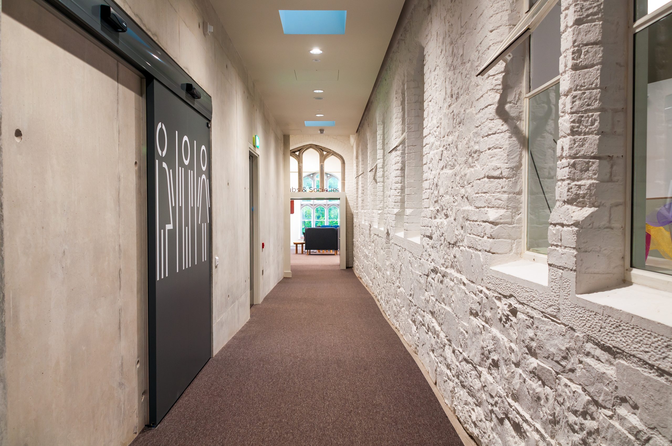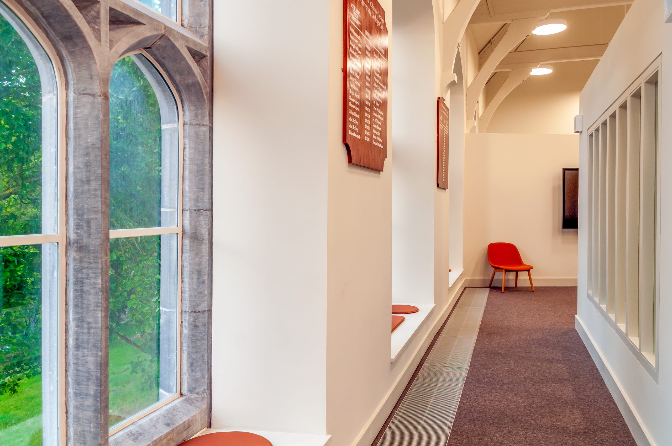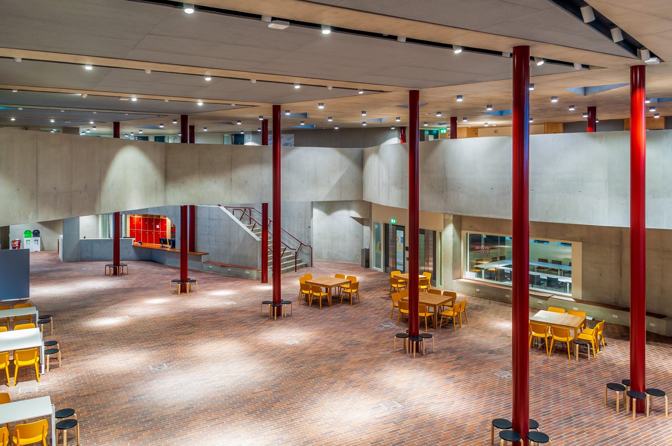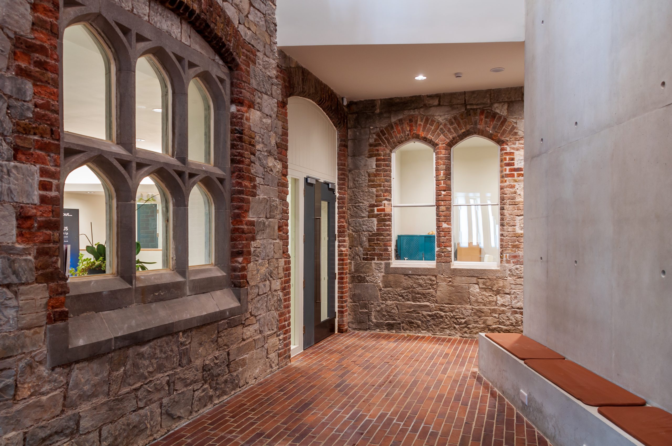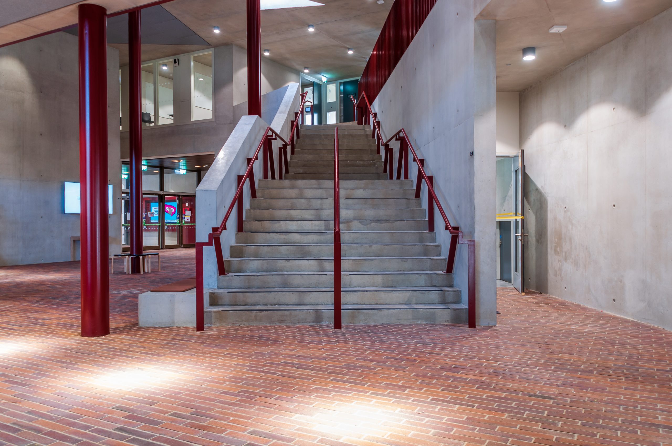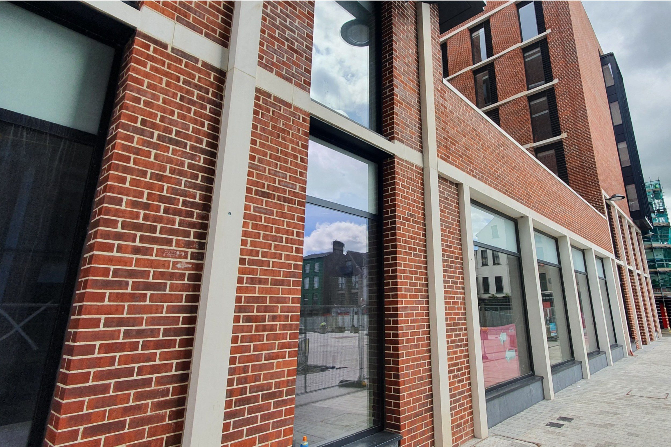- Products
- Ready Mixed Concrete
- Concrete Blocks
- Paving & Walling Products
- KPRO Façades & Mortars
- External Wall Insulation
- Precast
- Case Studies
- Brochures
- Technical
- Find a Stockist
- Blog
- Health & Safety
- Sustainability
- Events
This car park is 147m long, and it is formed almost entirely by use of exposed precast concrete. Its 4 stories are connected by 6 internal stair cores and 2 external ramp bodies. The skeleton structure supports free floor, spans up to 16m. Key design and detailing features include:
- Erection sequence and stability check of members in the temporary condition.
- Durability control of exposed surfaces, including those of an earth-retaining wall.
- Heavily reinforced beam-to-column connections.
In addition to the speed of construction, the extent of precast allowed for ready access and void protection during erection. The quality of precast internal surfaces of stair walls allowed a sleek finish without plastering. Exposed precast required minimum post-installation treatment, and its as it is appearance stood tall architecturally.
Project Address:Raheen Business Park, Limerick
Location: Munster
Sector: Commercial
Products Used:
Twin Wall
Solid Wall
Columns
Beams
Lattice Flooring
Hollowcore
Contractor: John Paul Construction
Architect: Henry J Lyons
Engineer: Punch Consulting Engineers
Onsite Duration: 16 weeks
This project comprised of the construction of a new six storey Student Hub Building within the university campus. The building is used to provide student and administrative services and flexible learning spaces. The works involved demolitions, alterations and extensions to the existing Windle Building, the removal of some existing car parking spaces and new hard and soft landscaping.
Project Address: University College Cork, College Road, Cork
Location: Munster
Sector: Education
Products Used:
Concrete Blocks
Contractor: JJ Rhatigan Building Contractors
Architect: O’Donnell + Tuomey Architects
Consulting Engineers: Horgan Lynch
Client: University College Cork
Year of Completion: 2020
Photo credit: MichaelConlonPhotography.com
Development of student accommodation, mixed use office and retail over a single storey basement on the Brewery Quarter site in Cork City.
Project Address: South Main Street, Brewery Quarter, Cork
Location: Munster
Sector: Education
Products Used:
Architect: Scott Tallon Walker
Contractor: BAM Contractors
Structural Engineer: MMOS Engineers
Client: BAM Property/ GSA
Year of Completion: 2020
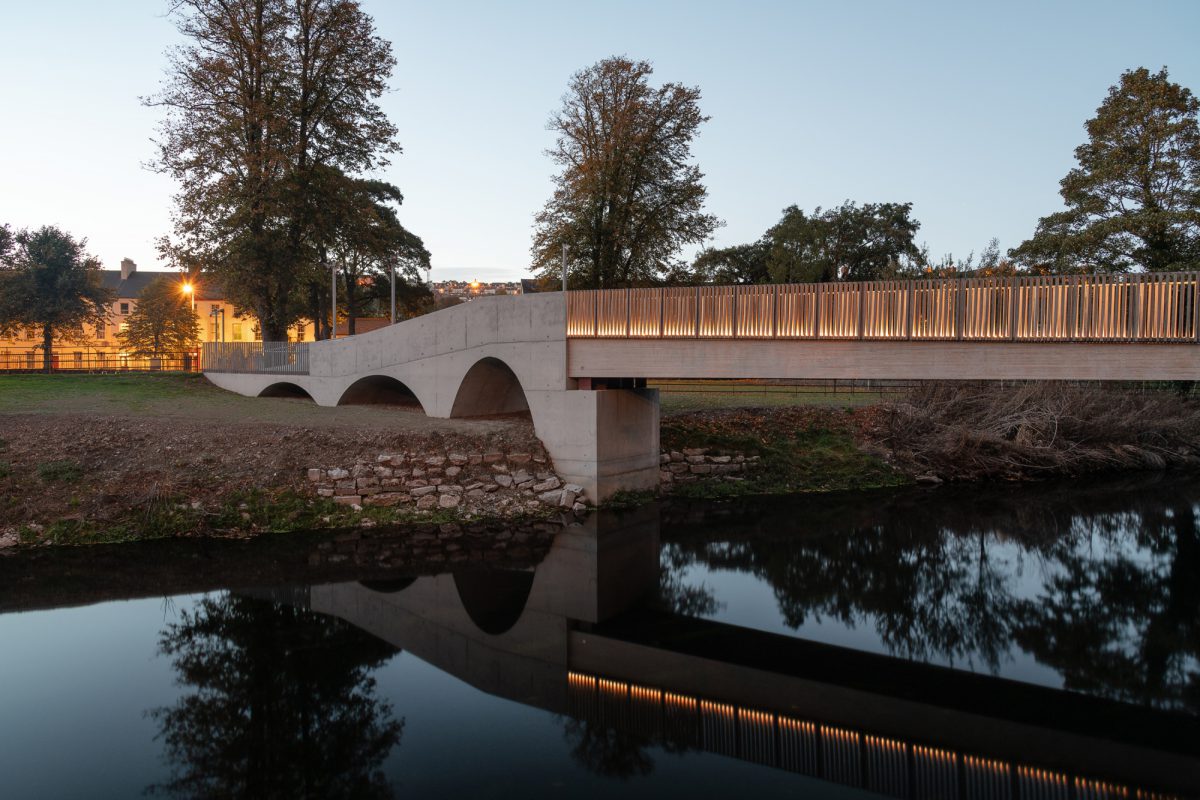
Kilsaran Products Featured:
Concrete
Readymix Concrete
Kilsaran were delighted to win a Concrete Society Award for the Perrott’s Inch Bridge project on the University College Cork campus at the Annual Irish Concrete Society Awards.
25 projects were entered into this year’s main awards with strong entries in all three categories for infrastructure, building and elemental. The Perrott’s Inch Bridge project won the overall winner award on the night, as well as winning the elemental category.
This modern day sculpture designed by O’Donnell + Tuomey highlights the plasticity of Kilsaran concrete to create elegant forms in the differing conditions at each side of the bridge.
This project is an integral component of the University Environmental Development Plan and a delightful addition to the banks of the Lee, facilitating pedestrian connectivity across the river within the #UCC campus.
A meticulously detailed larch and jatoba timber bridging structure spans the 27 meter river bed resting lightly on two special finish concrete abutments.
Sector Public
Engineer Horganlynch
Architect O’Donnell + Tuomey
Contractor L & M Keating
Date 2018
- AAI Award
- Irish Concrete Society – Overall Winner
- Irish Concrete Society – Element Category Award
You can learn more about these products or view product specifications here:
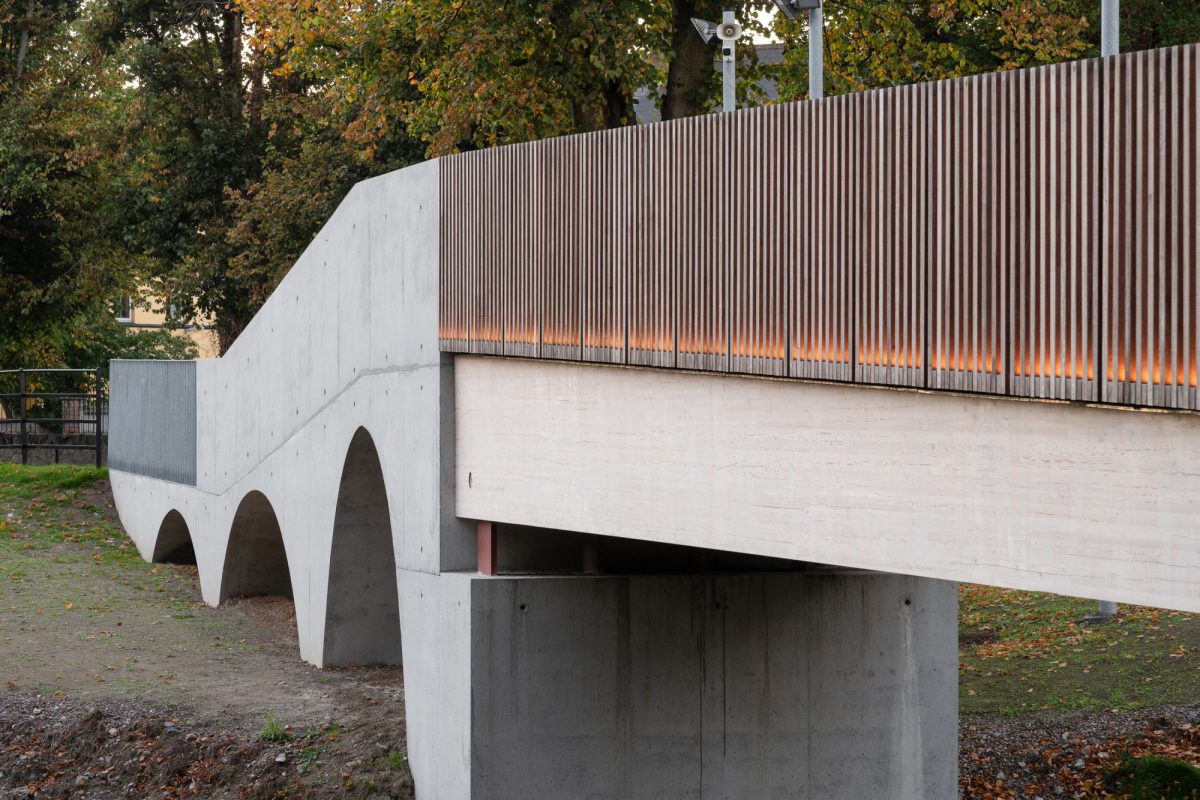
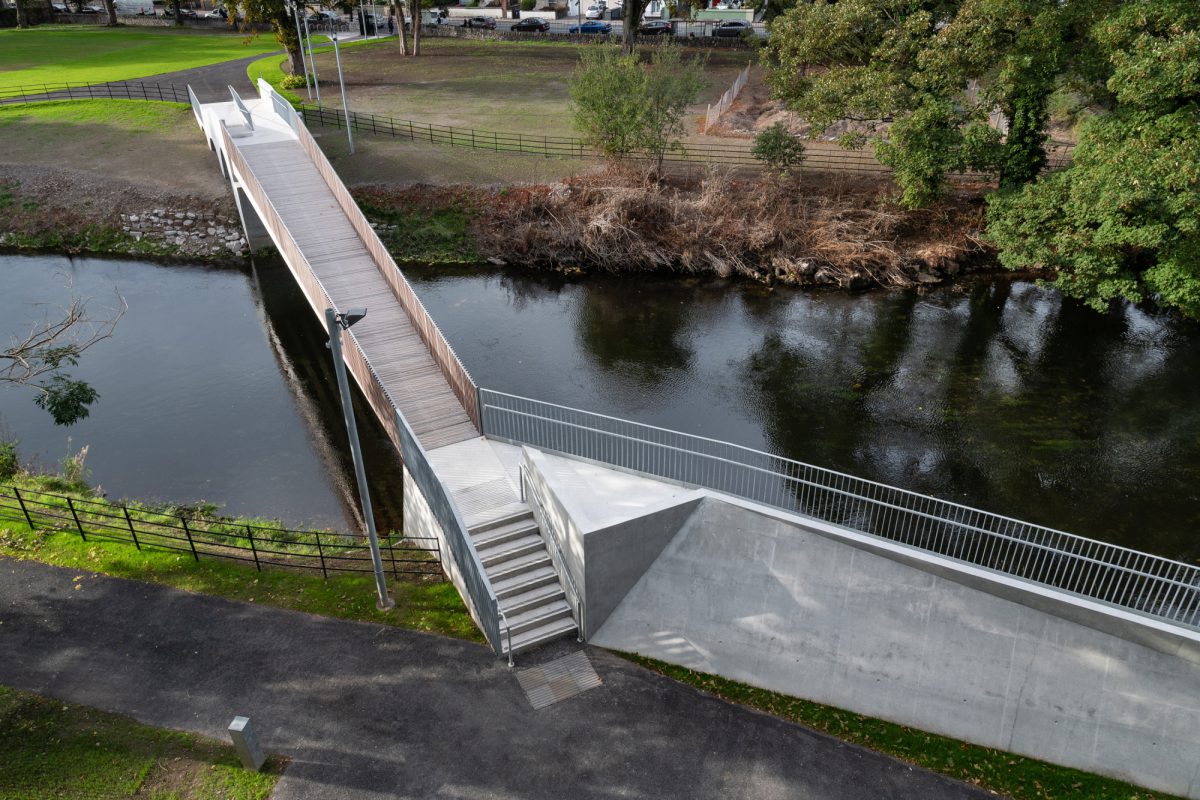
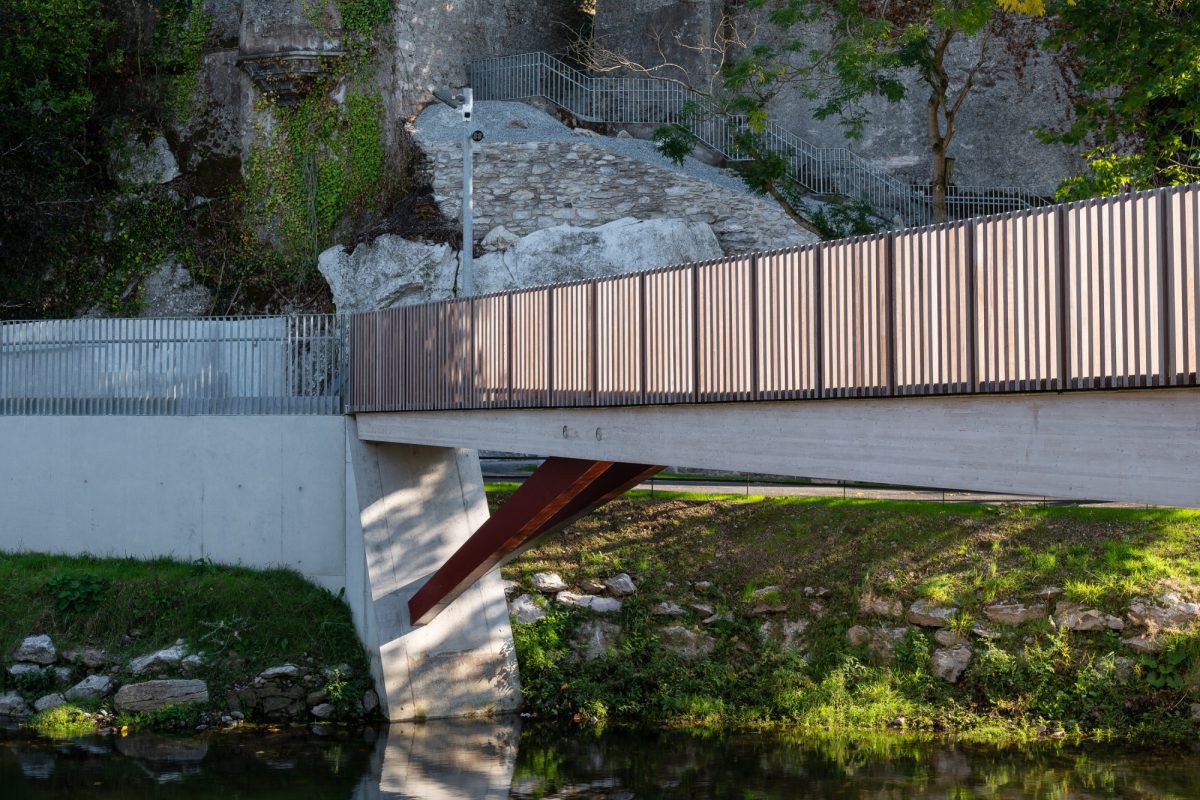
Related projects

National Gallery, Dublin – Aggregates
Kilsaran supplied 7200m2 Concrete Floor area in the structure section of the new basement level server and security...
Find Out More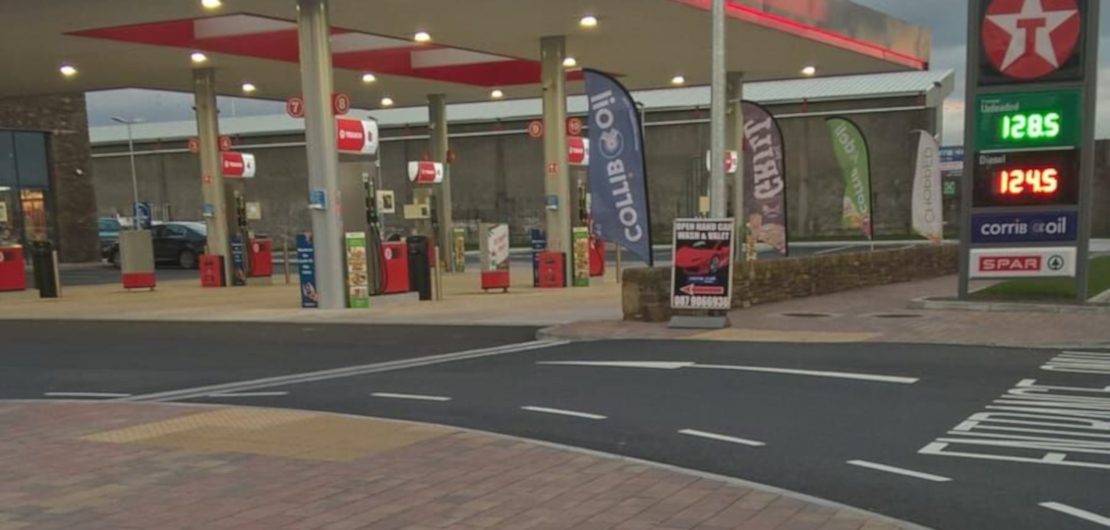
Kilsaran Products Featured:
Corrib Rustic and Tactile Buff Blister Paving
Paving by Designer Landscapes
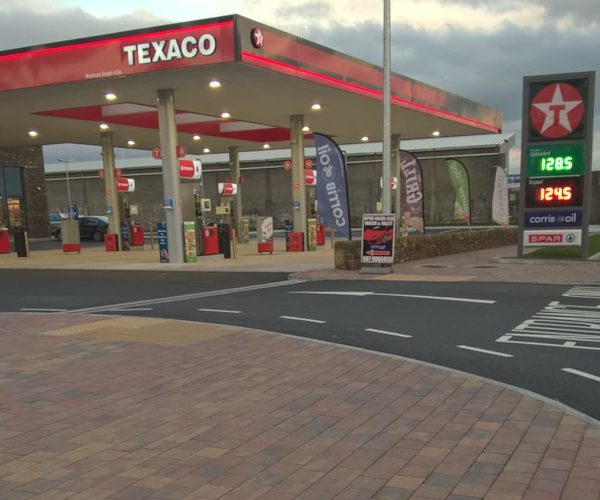
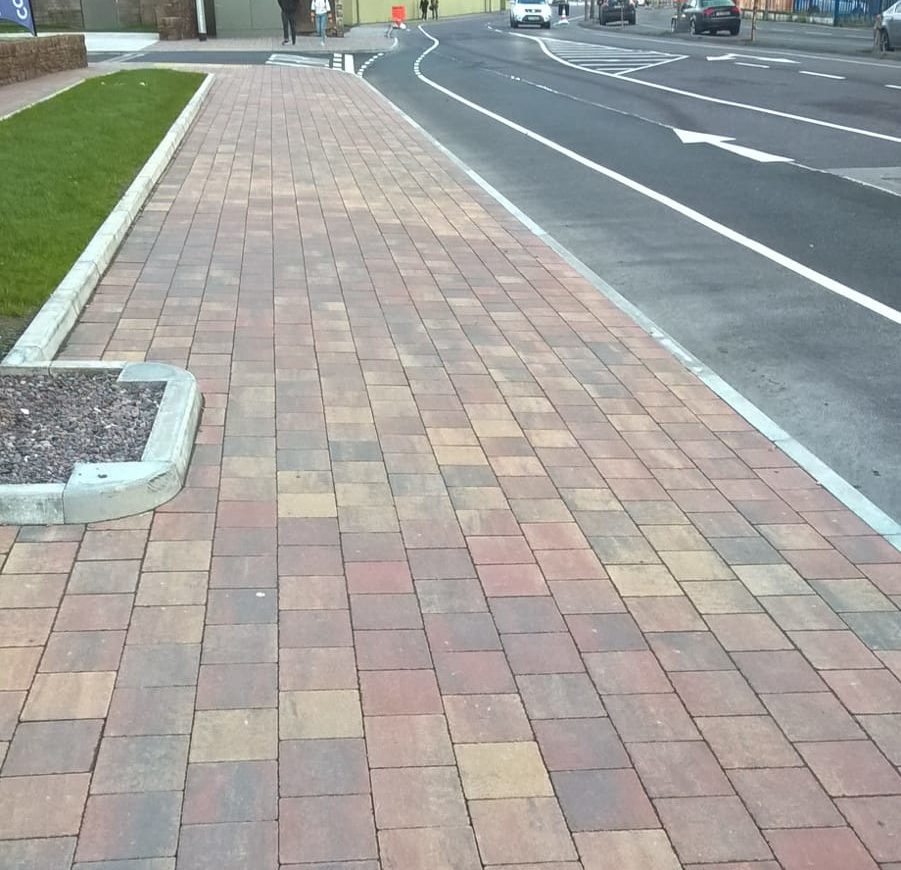
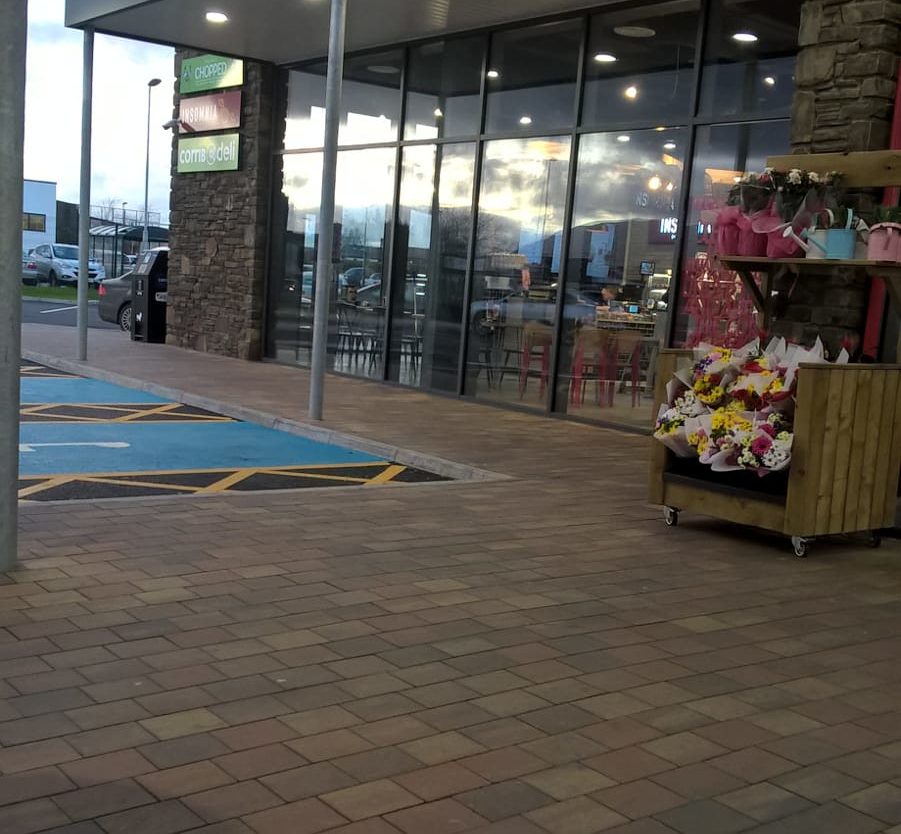
Related projects

Rosie Hackett Bridge – KPRO
Dublin’s newest bridge, the Rosie Hackett bridge which spans the River Liffey is benefitting from the technical and aesthetic qualities of Kilsaran International. Kilsaran are delighted to have...
Find Out More
Dublin Airport – Paving and Walling
Kilsaran supplied 10,000m² of its Newgrange Silver & Black Granite paving flags for the set down area and foot paths around the Airport....
Find Out More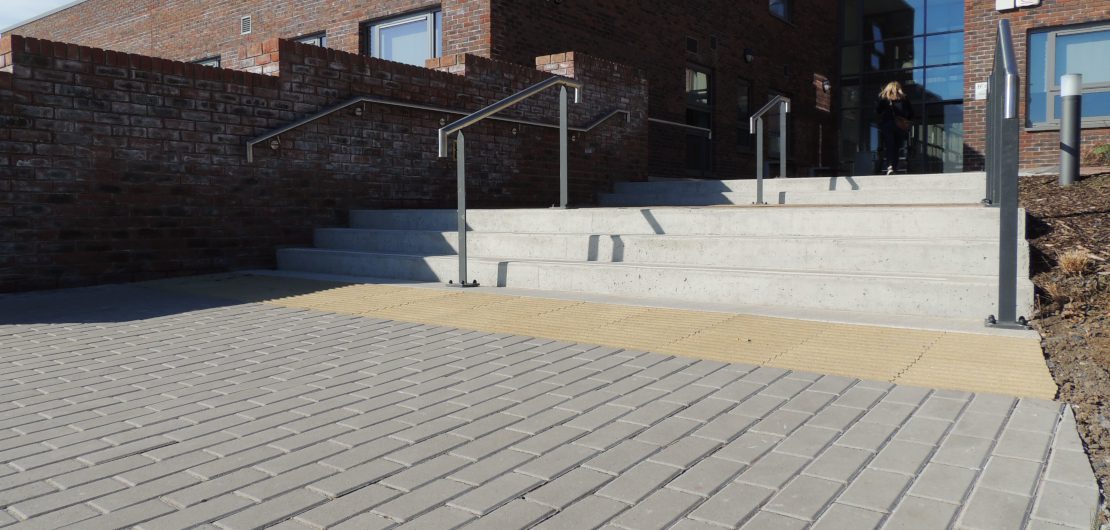
Kilsaran Products Featured:
Newgrange Flags Silver Granite, Slane natural, charcoal & brindle.
Tactile Corduroy Buff
Architect Coady Partnership Architects
Structural Engineer O’Connor Sutton Cronin
Landscape Consultant Mitchell & Associates
Main Contractor JJ Rhatigan & Company
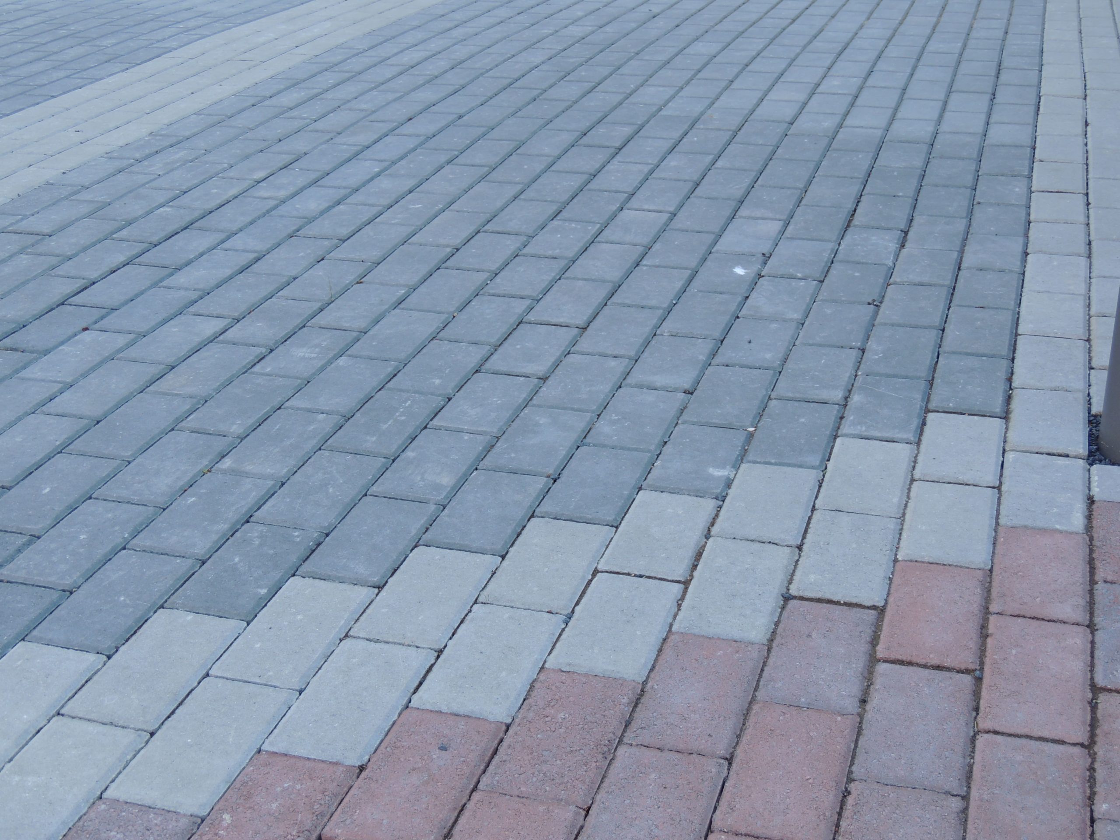
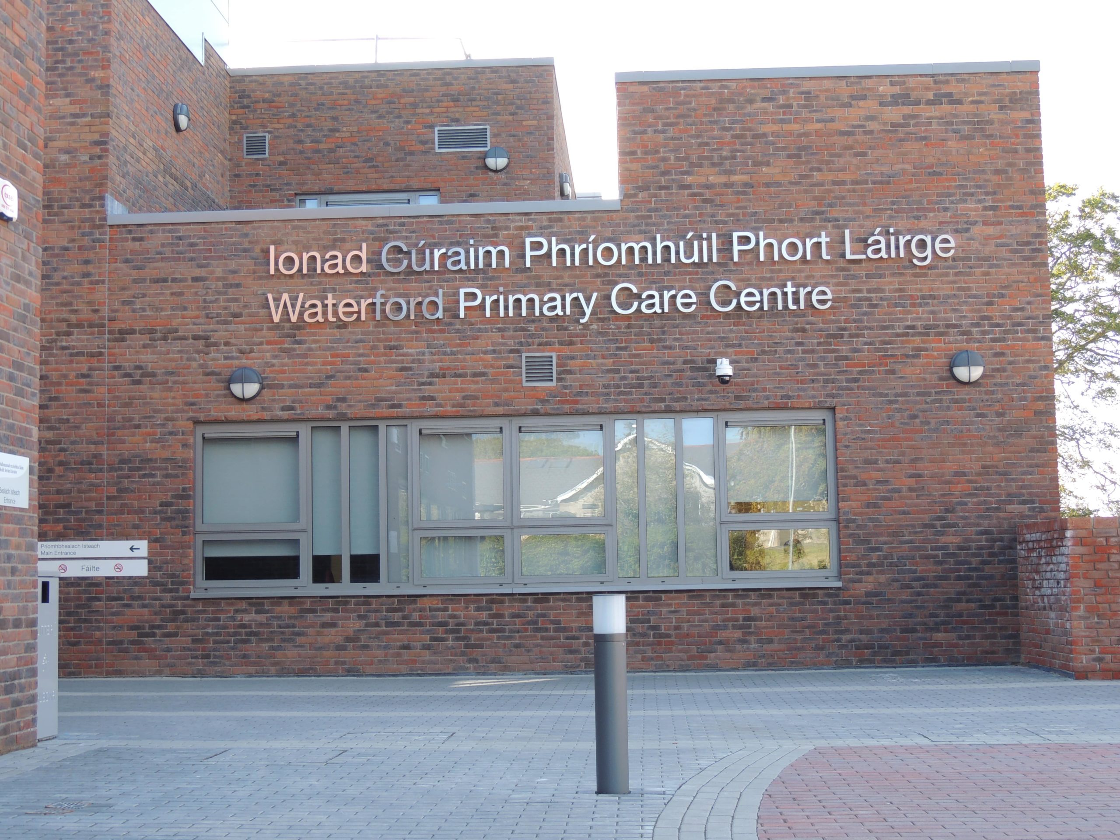
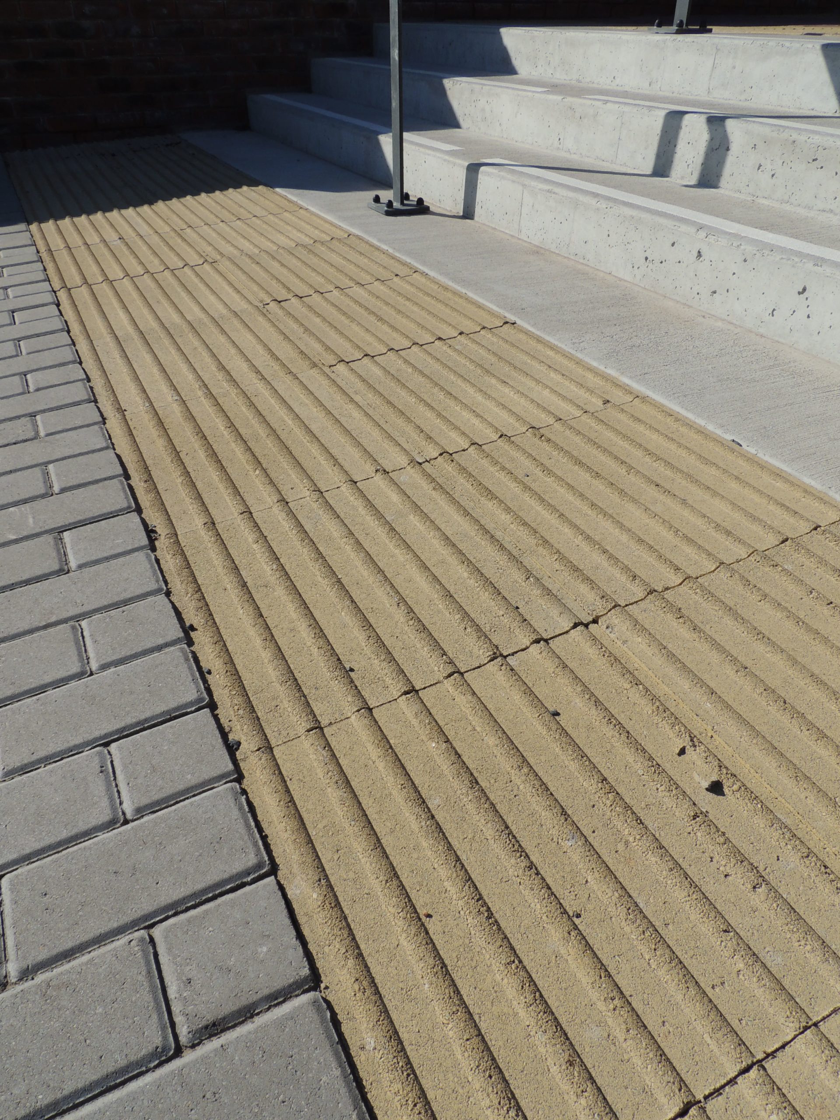
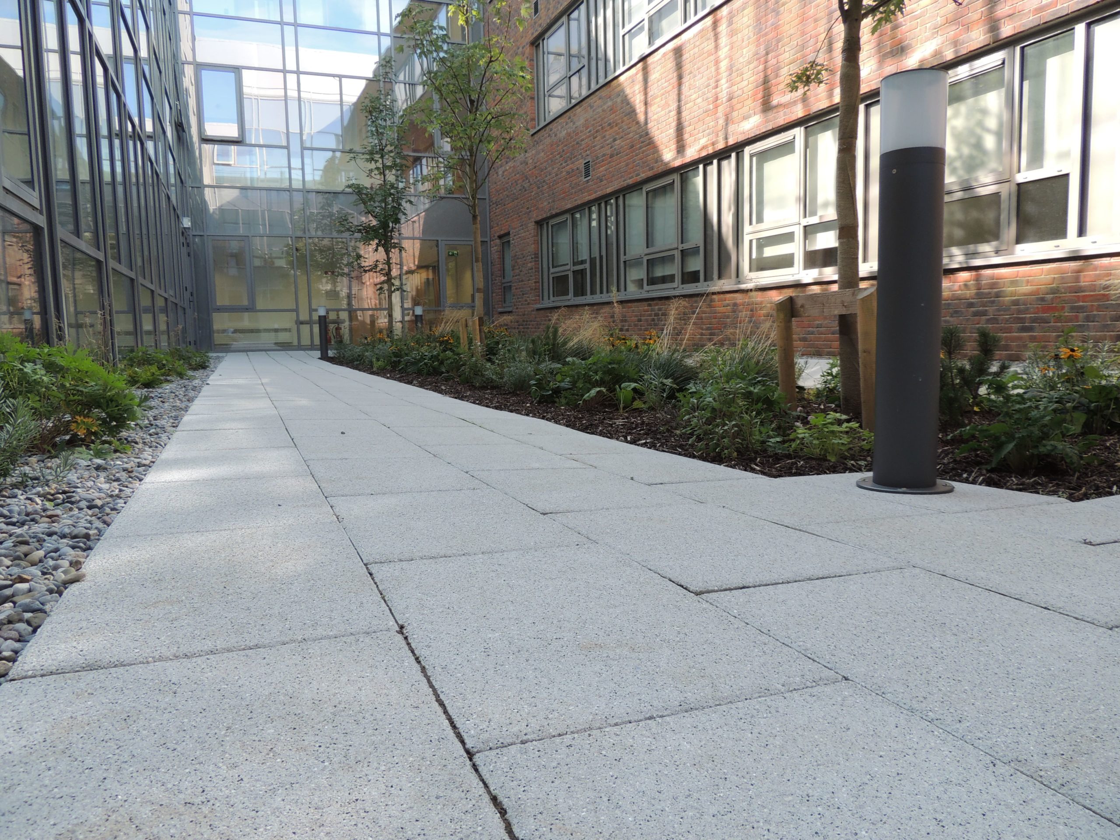
Related projects

National Gallery, Dublin – Aggregates
Kilsaran supplied 7200m2 Concrete Floor area in the structure section of the new basement level server and security...
Find Out More


